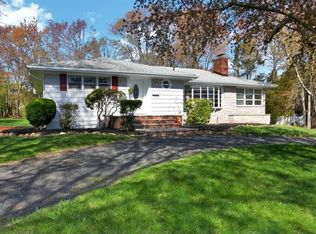Perfect starter or downsizer ranch on level half acre with lots of expansion potential! New kitchen, bath, refinished hardwood floors, open floor plan, recessed lighting. WALK TO NYC TRAIN & BUS! New 2013 Kitchen w/ 42" maple cabinetry, granite counters, tile backsplash, new appliances, tile flr, open to living rm; New 2014 Bath w/ Kohler fixtures, subway tile w/ glass tile border, new tub, marble flr; hardwood flrs; partially finished basement w/ new ceramic tile flr; maintenance free exterior, vinyl replacement windows; enclosed porch w/ flagstone flr; spacious rear deck; detached 2 car garage, storage shed; level, open half acre w/ private treed border. Morris County named in top 25 US Counties to live. Morris County named top healthiest places to live in NJ.
This property is off market, which means it's not currently listed for sale or rent on Zillow. This may be different from what's available on other websites or public sources.
