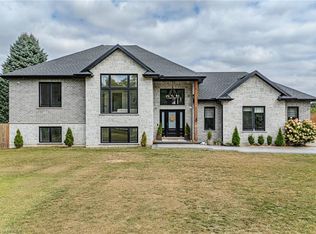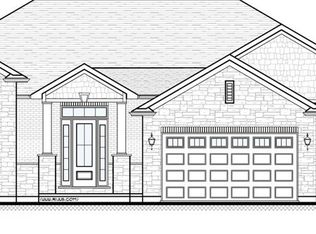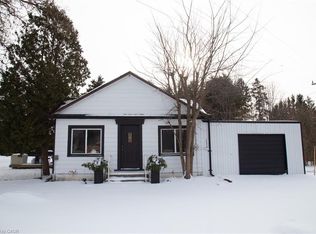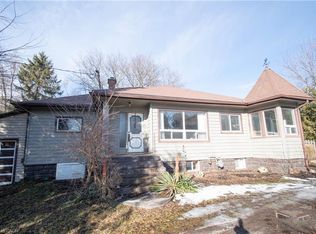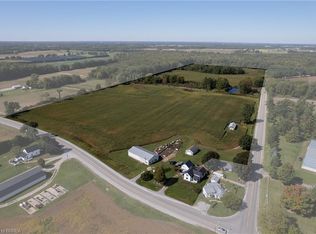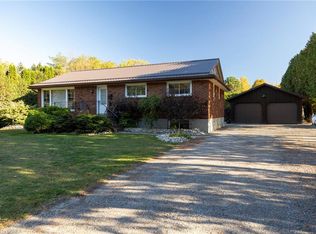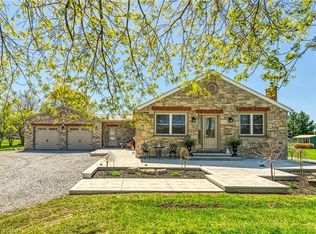This rare 10-acre property near Simcoe offers an exceptional combination of investment potential, versatile farming opportunities, and tranquil country living. Surrounded by thriving farms and residential developments, this property is perfectly positioned for future growth, with land values expected to rise significantly in the coming years. The property’s location is unmatched—enjoy the peace of the countryside while being close to the city, highways, and the renowned Long Point Provincial Park. It’s ideal for those seeking a private retreat, a hobby farm, or a long-term investment with strong development potential. Featuring sand loam soil, fully enclosed land, hydro, and natural gas, this property is perfect for a wide range of agricultural pursuits. Cultivate field flowers such as lavender, cash crops like ginseng, fruits, or vegetables, or create a hobby animal farm. With its fertile land and ready infrastructure, the opportunities are endless. The charming 3-bedroom bungalow provides open-concept living with a bright kitchen and dining area at its heart. The primary bedroom offers a peaceful retreat with a scenic window view, while main-floor laundry adds convenience. The partially finished basement includes a recreational/family room and unfinished space ready for extra bedrooms, hobby areas, or custom projects. Outside, the property includes a detached two-car garage, greenhouse, and multiple outbuildings—one with hydro and water—perfect for workshops, storage, or small-scale farming operations. The landscape combines manicured gardens, woodland, and open fields, creating a perfect setting for relaxation or productive farming. Additionally, this property is well-suited for a B&B, family hotel, or rural tourism business, providing an income opportunity while enjoying the serene surroundings. Whether you’re an investor, farmer, or entrepreneur, this property offers flexibility, growth potential, and a peaceful lifestyle in one exceptional package.
For sale
C$1,375,000
1938 Turkey Point Rd, Norfolk County, ON N3Y 4J9
3beds
1,760sqft
Agriculture, Farm
Built in 1997
10 Acres Lot
$-- Zestimate®
C$781/sqft
C$-- HOA
What's special
Surrounded by thriving farmsOpen-concept livingBright kitchenScenic window viewMain-floor laundryDetached two-car garageManicured gardens
- 88 days |
- 8 |
- 0 |
Zillow last checked: 8 hours ago
Listing updated: October 30, 2025 at 09:37pm
Listed by:
Youming Zhao, Salesperson,
Right at Home Realty
Source: ITSO,MLS®#: 40779966Originating MLS®#: Cornerstone Association of REALTORS®
Facts & features
Interior
Bedrooms & bathrooms
- Bedrooms: 3
- Bathrooms: 2
- Full bathrooms: 2
- Main level bathrooms: 2
- Main level bedrooms: 3
Other
- Level: Main
Bedroom
- Level: Main
Bedroom
- Level: Main
Bathroom
- Features: 3-Piece
- Level: Main
Bathroom
- Features: 3-Piece
- Level: Main
Breakfast room
- Level: Main
Other
- Level: Basement
Dining room
- Level: Main
Family room
- Level: Basement
Foyer
- Level: Main
Kitchen
- Level: Main
Laundry
- Level: Main
Living room
- Level: Main
Other
- Description: Unfinished Space
- Level: Basement
Recreation room
- Level: Basement
Utility room
- Level: Basement
Heating
- Fireplace(s), Forced Air, Natural Gas
Cooling
- Central Air
Appliances
- Included: Dryer, Hot Water Tank Owned, Microwave, Refrigerator, Stove, Washer
Features
- Central Vacuum, Air Exchanger, Auto Garage Door Remote(s)
- Basement: Full,Partially Finished,Sump Pump
- Number of fireplaces: 1
- Fireplace features: Gas
Interior area
- Total structure area: 2,390
- Total interior livable area: 1,760 sqft
- Finished area above ground: 1,760
- Finished area below ground: 630
Video & virtual tour
Property
Parking
- Total spaces: 12
- Parking features: Detached Garage, Garage Door Opener, Private Drive Single Wide
- Garage spaces: 2
- Uncovered spaces: 10
Features
- Spa features: Hot Tub
- Frontage type: East
- Frontage length: 353.10
Lot
- Size: 10 Acres
- Dimensions: 353.1 x
- Features: Rectangular, Hobby Farm
- Topography: Flat
Details
- Additional structures: Greenhouse, Shed(s), Storage, Workshop
- Parcel number: 501920180
- Zoning: A
Construction
Type & style
- Home type: SingleFamily
- Architectural style: Bungalow
- Property subtype: Agriculture, Farm
Materials
- Vinyl Siding
- Foundation: Poured Concrete
- Roof: Metal
Condition
- 16-30 Years
- New construction: No
- Year built: 1997
Utilities & green energy
- Sewer: Septic Tank
- Water: Sandpoint Well
Community & HOA
Location
- Region: Norfolk County
Financial & listing details
- Price per square foot: C$781/sqft
- Annual tax amount: C$5,067
- Date on market: 10/17/2025
- Inclusions: Central Vac, Dryer, Garage Door Opener, Hot Tub, Hot Water Tank Owned, Microwave, Refrigerator, Stove, Washer
Youming Zhao, Salesperson
(905) 637-1700
By pressing Contact Agent, you agree that the real estate professional identified above may call/text you about your search, which may involve use of automated means and pre-recorded/artificial voices. You don't need to consent as a condition of buying any property, goods, or services. Message/data rates may apply. You also agree to our Terms of Use. Zillow does not endorse any real estate professionals. We may share information about your recent and future site activity with your agent to help them understand what you're looking for in a home.
Price history
Price history
| Date | Event | Price |
|---|---|---|
| 10/17/2025 | Listed for sale | C$1,375,000C$781/sqft |
Source: ITSO #40779966 Report a problem | ||
Public tax history
Public tax history
Tax history is unavailable.Climate risks
Neighborhood: N3Y
Nearby schools
GreatSchools rating
No schools nearby
We couldn't find any schools near this home.
- Loading
