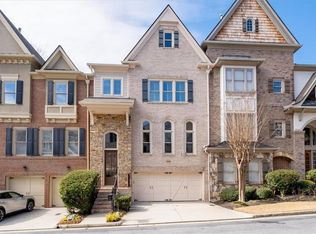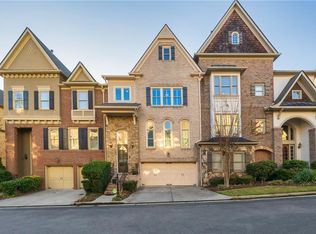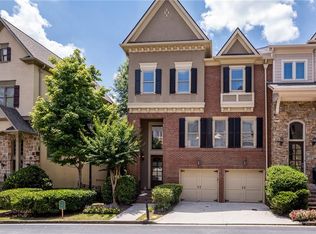Sold for $582,500 on 03/03/25
$582,500
1938 Saxon Valley Cir, Atlanta, GA 30324
3beds
3baths
2,884sqft
Condo
Built in 2004
-- sqft lot
$587,600 Zestimate®
$202/sqft
$3,468 Estimated rent
Home value
$587,600
$552,000 - $629,000
$3,468/mo
Zestimate® history
Loading...
Owner options
Explore your selling options
What's special
As you walk through the front door the feeling of elegance & quality hits you immediately in this luxurious town home in the highly sought after gated Buckhead Place community. This stunning home offers a Chef's kitchen which is the heart of the home where everyone will love to gather. The kitchen features stained cabinetry, granite cntrtops, SS appliances, brkfst area & brkfst bar all overlooking the striking fireside fam rm and prvt back deck. Expansive dining room, beautiful hardwds, extensive trim. Entertain on the rooftop terrace & 4th level bonus room! A must see! 2018-07-13
Facts & features
Interior
Bedrooms & bathrooms
- Bedrooms: 3
- Bathrooms: 3
Heating
- Forced air, Gas
Cooling
- Central
Appliances
- Included: Dishwasher, Garbage disposal, Microwave
Features
- Flooring: Hardwood
- Basement: Finished
- Has fireplace: Yes
Interior area
- Total interior livable area: 2,884 sqft
Property
Parking
- Parking features: Garage - Attached
Features
- Exterior features: Stone, Brick
Lot
- Size: 1,306 sqft
Details
- Parcel number: 1815509018
Construction
Type & style
- Home type: Condo
Materials
- Other
- Roof: Composition
Condition
- Year built: 2004
Community & neighborhood
Location
- Region: Atlanta
HOA & financial
HOA
- Has HOA: Yes
- HOA fee: $340 monthly
Other
Other facts
- Age Desc: Resale
- Amenities: Homeowners Assoc, Public Trans., Undergrnd Utils, Walk to Shopping
- Appliance Desc: Gas Ovn/Rng/Ctop, Gas Water Heater, Sec System Owned, Central Vacuum, Energy Star Appliances
- Assoc. Fee Includes: Reserve Fund, Maintenance Exterior, Maintenance Grounds, Water, Trash, Sewer
- Cooling Desc: Ceiling Fans
- Bedroom Desc: Other, Split Bdrm Plan
- Exterior: Prof Landscaping, Walk out courtyard, Private Backyard
- Interior: Entrance Foyer, Priv Front Entry, Wall/Wall Carpet, 10 ft+ Ceil Main, Trey Ceilings, 2-Story Foyer
- Kitchen Features: Cabinets Stain, Pantry, View To Fmly Rm, Breakfast Area, Breakfast Bar, Counter Top - Stone, Island
- Laundry Features/Location: Laundry Room, Upstairs
- Construction Desc: Brick 4 Sides
- Property Category: Residential Attached
- Energy Features: Thermal Pane Wdws, Extra Insulation, Low Flow Plumbing Fixtures, Programmable Thermostat
- Parking Desc: 2 Car Garage
- Rooms Desc: Other
- Unit Location/Desc: Interior Unit
- Master Bath Features: Whirlpool Tub, Double Vanity, Sep Tub/Shower
- Home Warranty: Negotiable
- Elementary School: Woodward
- High School: Cross Keys
- Middle School: Sequoyah - DeKalb
- Owner Financing?: 0
- Association Fee Frequency: Monthly
- Tax Year: 2016
- Master Association Fee Frequency: Monthly
- Style: European, Traditional
- Unit Levels: Three or More
- Taxes: 6673
- Tax ID: 18-155-09-018
Price history
| Date | Event | Price |
|---|---|---|
| 3/3/2025 | Sold | $582,500+0.4%$202/sqft |
Source: Public Record | ||
| 3/2/2022 | Sold | $580,000+21.6%$201/sqft |
Source: Public Record | ||
| 8/24/2018 | Sold | $477,000-1.6%$165/sqft |
Source: | ||
| 7/12/2018 | Pending sale | $485,000$168/sqft |
Source: Berkshire Hathaway HomeServices Georgia Properties - Buckhead Office #5992630 | ||
| 7/3/2018 | Price change | $485,000-1%$168/sqft |
Source: Berkshire Hathaway HomeServices Georgia Properties - Buckhead Office #5992630 | ||
Public tax history
| Year | Property taxes | Tax assessment |
|---|---|---|
| 2024 | $10,368 +9.8% | $251,400 +8.4% |
| 2023 | $9,440 +49.3% | $232,000 +5.8% |
| 2022 | $6,321 +11.2% | $219,240 +13.9% |
Find assessor info on the county website
Neighborhood: Pine Hills
Nearby schools
GreatSchools rating
- 2/10Woodward Elementary SchoolGrades: PK-5Distance: 0.6 mi
- 4/10Sequoyah Middle SchoolGrades: 6-8Distance: 5.8 mi
- 3/10Cross Keys High SchoolGrades: 9-12Distance: 0.8 mi
Schools provided by the listing agent
- Elementary: Woodward
- Middle: Sequoyah - DeKalb
- High: Cross Keys
Source: The MLS. This data may not be complete. We recommend contacting the local school district to confirm school assignments for this home.
Get a cash offer in 3 minutes
Find out how much your home could sell for in as little as 3 minutes with a no-obligation cash offer.
Estimated market value
$587,600
Get a cash offer in 3 minutes
Find out how much your home could sell for in as little as 3 minutes with a no-obligation cash offer.
Estimated market value
$587,600


