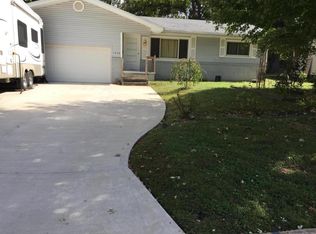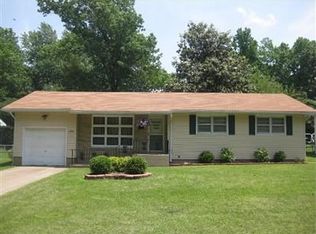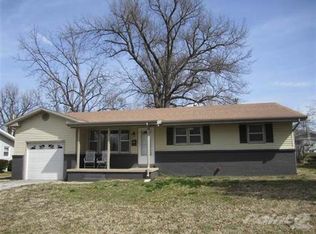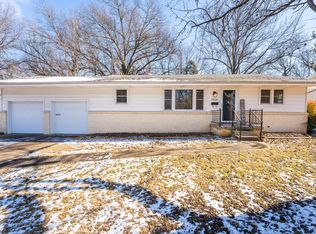Closed
Price Unknown
1938 S Newton Avenue, Springfield, MO 65807
3beds
1,260sqft
Single Family Residence
Built in 1959
0.25 Acres Lot
$184,000 Zestimate®
$--/sqft
$1,265 Estimated rent
Home value
$184,000
$167,000 - $202,000
$1,265/mo
Zestimate® history
Loading...
Owner options
Explore your selling options
What's special
Price reduction on this move in ready home, motivated seller will look at offers. Plenty of tasteful updates, refinished hardwood floors in the living room and the three bedrooms. New luxury plank flooring in the kitchen, family room and bath. New quality kitchen appliances, four ceiling fans and a complete bathroom remodel with dual sinks. The roof, windows and interior doors were replaced two years ago. Large spacious fenced backyard with a firepit and children's playset. Vacant and easy to show in a handy location near Bass Pro Shop. Very nice home for the money, bring offers!
Zillow last checked: 8 hours ago
Listing updated: November 13, 2024 at 11:49am
Listed by:
Patrick A Cunningham 417-840-2639,
Murney Associates - Primrose
Bought with:
Peach Team Realtors, 2020010137
Sturdy Real Estate
Source: SOMOMLS,MLS#: 60273176
Facts & features
Interior
Bedrooms & bathrooms
- Bedrooms: 3
- Bathrooms: 1
- Full bathrooms: 1
Primary bedroom
- Area: 129.71
- Dimensions: 11.9 x 10.9
Bedroom 2
- Area: 124.95
- Dimensions: 11.9 x 10.5
Bedroom 3
- Area: 124.95
- Dimensions: 11.9 x 10.5
Bathroom full
- Area: 58.65
- Dimensions: 8.5 x 6.9
Family room
- Area: 183.3
- Dimensions: 14.1 x 13
Garage
- Area: 417.64
- Dimensions: 21.2 x 19.7
Living room
- Area: 217.56
- Dimensions: 14.8 x 14.7
Heating
- Forced Air, Natural Gas
Cooling
- Attic Fan, Ceiling Fan(s), Central Air
Appliances
- Included: Electric Cooktop, Gas Water Heater, Free-Standing Electric Oven, Exhaust Fan, Refrigerator, Disposal, Dishwasher
- Laundry: Main Level
Features
- Tile Counters
- Flooring: Hardwood, Vinyl
- Windows: Blinds
- Has basement: No
- Attic: Partially Floored,Pull Down Stairs
- Has fireplace: No
- Fireplace features: None
Interior area
- Total structure area: 1,260
- Total interior livable area: 1,260 sqft
- Finished area above ground: 1,260
- Finished area below ground: 0
Property
Parking
- Total spaces: 2
- Parking features: Driveway, Garage Faces Front, Garage Door Opener
- Attached garage spaces: 2
- Has uncovered spaces: Yes
Features
- Levels: One
- Stories: 1
- Patio & porch: Patio
- Exterior features: Rain Gutters
- Fencing: Chain Link
- Has view: Yes
- View description: City
Lot
- Size: 0.25 Acres
- Dimensions: 74 x 145
- Features: Curbs
Details
- Parcel number: 881335209017
Construction
Type & style
- Home type: SingleFamily
- Architectural style: Ranch
- Property subtype: Single Family Residence
Materials
- Vinyl Siding
- Foundation: Brick/Mortar, Crawl Space
- Roof: Asphalt
Condition
- Year built: 1959
Utilities & green energy
- Sewer: Public Sewer
- Water: Public
Community & neighborhood
Security
- Security features: Smoke Detector(s)
Location
- Region: Springfield
- Subdivision: Westwood Acres
Other
Other facts
- Listing terms: Cash,FHA,Conventional
- Road surface type: Asphalt, Concrete
Price history
| Date | Event | Price |
|---|---|---|
| 11/13/2024 | Sold | -- |
Source: | ||
| 10/11/2024 | Pending sale | $189,900$151/sqft |
Source: | ||
| 8/25/2024 | Price change | $189,900-5%$151/sqft |
Source: | ||
| 8/6/2024 | Price change | $199,900-4.8%$159/sqft |
Source: | ||
| 7/24/2024 | Price change | $209,900-4.5%$167/sqft |
Source: | ||
Public tax history
| Year | Property taxes | Tax assessment |
|---|---|---|
| 2024 | $1,035 +0.6% | $19,290 |
| 2023 | $1,029 +27.6% | $19,290 +30.6% |
| 2022 | $807 +0% | $14,770 |
Find assessor info on the county website
Neighborhood: Mark Twain
Nearby schools
GreatSchools rating
- 6/10Sunshine Elementary SchoolGrades: K-5Distance: 1.1 mi
- 5/10Jarrett Middle SchoolGrades: 6-8Distance: 1.7 mi
- 4/10Parkview High SchoolGrades: 9-12Distance: 1 mi
Schools provided by the listing agent
- Elementary: SGF-Sunshine
- Middle: SGF-Jarrett
- High: SGF-Parkview
Source: SOMOMLS. This data may not be complete. We recommend contacting the local school district to confirm school assignments for this home.



