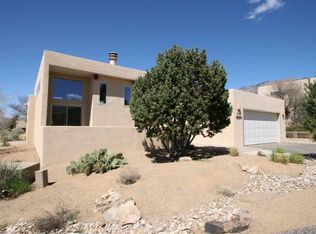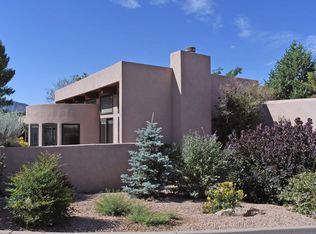Construction: Frame / Stucco Roof: Tar and Gravel - Refurbished • ENTRY (7’2 X 18’6) Custom Beveled Glass Entry Door Brick Floor Skylight Entry Closet • LIVING ROOM (13’10 X 21’7) 13” Ceramic Tile Floor Raised Beam Ceiling with Fan/Light Heatolator Fireplace with Wood Mantel, Brick Hearth and Accenting • KITCHEN (10’7 X 12’) 13” Ceramic Tile Floor and Backsplash Raised Beam Ceiling with Fan/Light and New Halogen Track Lighting Skylight and Clerestory Windows Under Cabinet Lighting New KitchenAid 30” Stainless Steel Double Convection Oven Ceran Cooktop with Instant Halogen Burners Radarange Microwave (Largest Residential Unit) KitchenAid Dishwasher HotSpot Instant Hot Water Pantry Closet NOOK (8’9 X 10’7) Ceiling Fan/Light Round Accent Window and Clerestory • DINING ROOM (7’5 X 11’11) 13” Ceramic Tile Floor • FAMILY ROOM (11’11 X 15’5) 13” Ceramic Tile Floor Double French Doors Open To Park-Like Back Yard • LAUNDRY (8’4 X 8’9) 13” Ceramic Tile Floor Additional Cabinetry Electric Hookup • SOUTH BEDROOM (11’3 X 12’) Carpet Custom Closet • BATHROOM (4’11 X 10’) Slate Tile Flooring Italian Porcelain Tile On Counters and Tub/Shower Surround Large Skylight New Exhaust Fan with Heater New fixtures • NORTH BEDROOM (11’2 X 12’) Carpet Custom Closet More Incredible Sandia Vistas • MASTER BEDROOM (14’2 X 16’7) Carpet Double French Doors Open To Lovely Back Yard 8’9 X 10’10 Fully Organized Walk-In Closet • MASTER BATHROOM (10’ X 12’) New Ceramic Tile Floor and Tub and Shower Surrounds New Granite Countertops, Sink and Faucet New Glass Block Windows Cal-Spa Jet Tub Separate Shower with Rain Forest Showerhead Elongated Toilet Bowl New Exhaust Fan with Heater Skylight Ceiling Fan • TWO CAR ATTACHED, INSULATED AND FINISHED GARAGE • HEATING AND COOLING Radiant Hot Water Heat - Two Zones - Refurbished Central Mastercool Evaporative Cooling High Efficiency, Fully Programmable, Kenmore Water Softener
This property is off market, which means it's not currently listed for sale or rent on Zillow. This may be different from what's available on other websites or public sources.

