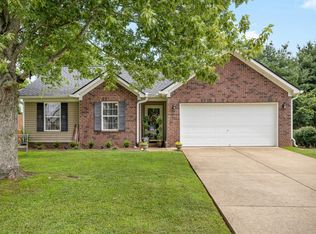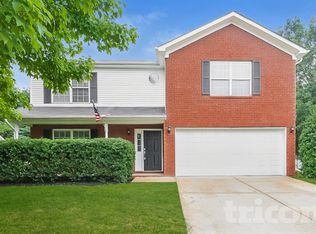Wonderful one level home*meticulously cared for*fireplace*large bonus upstairs with a closet and full bath which could be a 4th bedroom/teen suite*partially fenced yard
This property is off market, which means it's not currently listed for sale or rent on Zillow. This may be different from what's available on other websites or public sources.

