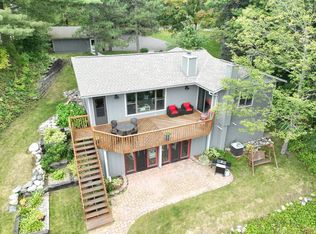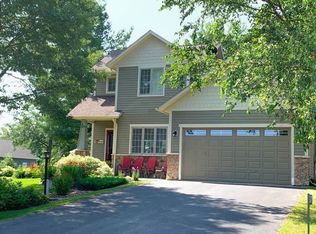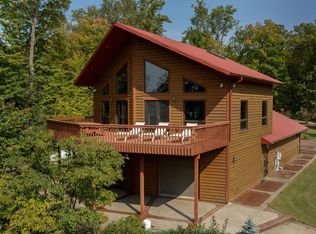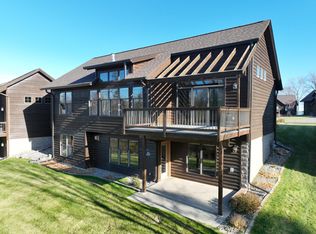Stunning Turn-Key Home on the South side of Leech Lake. Nestled in the charming Pine Cliff Association community, this exceptional property offers sweeping views of the “Big Lake.” Just 12 miles from picturesque Walker and near two beloved local resorts, the location provides a perfect balance of serenity and convenience. Inside, this home offers unique architecture and the open-concept living area is defined by vaulted ceilings, hardwood flooring, and tongue and groove accents throughout. A double-sided gas fireplace adds warmth and ambiance, while the spectacular year-round sunroom/porch - featuring two walls of windows and three skylights - invites abundant natural light and stunning lake views in every season. The main-floor primary suite includes a private ¾ bath, while the walk-out lower level features a family room, two additional bedrooms, another ¾ bath and the laundry area - ideal for hosting guests. The kitchen features custom cabinetry and a large center island; perfect for entertaining. Board and batten siding with stone accents create timeless curb appeal, while the paved driveway leads to an attached double garage and an additional detached double garage, offering ample storage for vehicles and lake toys. Step outside to enjoy the expansive lakeside deck with awning, or take the private stairway to the association’s harbor slip and pristine hard sand beach - ideal for those picture-perfect lake days. This home is being sold fully furnished with all furniture, kitchen contents, linens, much of the décor and a 4000lb capacity boat lift/canopy, making it a truly turn-key opportunity. And for peace of mind, this home comes with a Generac generator. Be sure to view the interior and aerial video tours to experience the beauty of this home firsthand.
Active
$729,900
1938 Pine Cliff Rd NW, Walker, MN 56484
3beds
3,160sqft
Est.:
Single Family Residence
Built in 1980
1.1 Acres Lot
$712,100 Zestimate®
$231/sqft
$167/mo HOA
What's special
Double-sided gas fireplaceHardwood flooringLarge center islandVaulted ceilingsTwo walls of windowsThree skylightsTongue and groove accents
- 205 days |
- 2,428 |
- 46 |
Zillow last checked: 8 hours ago
Listing updated: August 11, 2025 at 10:14am
Listed by:
Heather Hauser 218-760-3007,
Bill Hansen Realty/Walker,
Mitchell A. Jorgenson 320-248-9478
Source: NorthstarMLS as distributed by MLS GRID,MLS#: 6749049
Tour with a local agent
Facts & features
Interior
Bedrooms & bathrooms
- Bedrooms: 3
- Bathrooms: 3
- Full bathrooms: 1
- 3/4 bathrooms: 1
- 1/2 bathrooms: 1
Bathroom
- Description: 3/4 Primary,Full Basement,Private Primary,Main Floor 1/2 Bath,Main Floor 3/4 Bath
Dining room
- Description: Breakfast Area,Kitchen/Dining Room
Heating
- Forced Air, Fireplace(s), Other
Cooling
- Central Air
Appliances
- Included: Air-To-Air Exchanger, Dishwasher, Dryer, Electric Water Heater, Exhaust Fan, Microwave, Range, Refrigerator, Washer, Water Softener Owned
Features
- Basement: Block,Finished,Full,Sump Basket,Walk-Out Access
- Number of fireplaces: 2
- Fireplace features: Brick, Gas, Living Room
Interior area
- Total structure area: 3,160
- Total interior livable area: 3,160 sqft
- Finished area above ground: 1,724
- Finished area below ground: 1,436
Video & virtual tour
Property
Parking
- Total spaces: 4
- Parking features: Attached, Asphalt, Concrete, Garage Door Opener, Heated Garage, Insulated Garage, Multiple Garages
- Attached garage spaces: 4
- Has uncovered spaces: Yes
- Details: Garage Dimensions (24x24)
Accessibility
- Accessibility features: None
Features
- Levels: One
- Stories: 1
- Patio & porch: Deck
- Has view: Yes
- View description: Lake, North
- Has water view: Yes
- Water view: Lake
- Waterfront features: Lake Front, Waterfront Elevation(26-40), Lake Bottom(Hard, Sand, Excellent Sand)
- Frontage length: Water Frontage: 100
Lot
- Size: 1.1 Acres
- Dimensions: 100 x 391 x 138 x 357
Details
- Foundation area: 1436
- Parcel number: 300053212
- Zoning description: Shoreline,Residential-Single Family
Construction
Type & style
- Home type: SingleFamily
- Property subtype: Single Family Residence
Materials
- Roof: Age Over 8 Years,Asphalt,Pitched
Condition
- New construction: No
- Year built: 1980
Utilities & green energy
- Gas: Electric, Propane
- Sewer: Private Sewer, Tank with Drainage Field
- Water: Drilled, Private, Well
Community & HOA
HOA
- Has HOA: Yes
- Services included: Beach Access, Dock, Shared Amenities
- HOA fee: $2,000 annually
- HOA name: Pine Cliff Assn.
- HOA phone: 612-751-9853
Location
- Region: Walker
Financial & listing details
- Price per square foot: $231/sqft
- Annual tax amount: $3,186
- Date on market: 7/3/2025
- Cumulative days on market: 388 days
Estimated market value
$712,100
$676,000 - $748,000
$2,743/mo
Price history
Price history
| Date | Event | Price |
|---|---|---|
| 7/3/2025 | Listed for sale | $729,900-8.8%$231/sqft |
Source: | ||
| 4/27/2025 | Listing removed | $799,900$253/sqft |
Source: | ||
| 8/8/2024 | Price change | $799,900-3%$253/sqft |
Source: | ||
| 7/23/2024 | Price change | $824,900-2.9%$261/sqft |
Source: | ||
| 5/31/2024 | Listed for sale | $849,900+104.8%$269/sqft |
Source: | ||
Public tax history
Public tax history
Tax history is unavailable.BuyAbility℠ payment
Est. payment
$4,253/mo
Principal & interest
$3478
Property taxes
$353
Other costs
$422
Climate risks
Neighborhood: 56484
Nearby schools
GreatSchools rating
- 4/10W.H.A. Elementary SchoolGrades: PK-6Distance: 9.7 mi
- 4/10Walker-Hackensack-Akeley Sec.Grades: 7-12Distance: 9.7 mi




