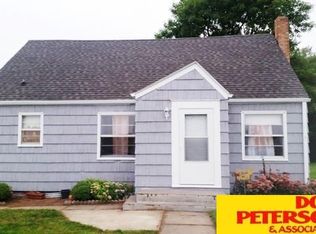Sold for $215,000
$215,000
1938 P Rd, Bancroft, NE 68004
3beds
1,920sqft
Single Family Residence
Built in 1850
3.3 Acres Lot
$264,000 Zestimate®
$112/sqft
$1,247 Estimated rent
Home value
$264,000
$243,000 - $288,000
$1,247/mo
Zestimate® history
Loading...
Owner options
Explore your selling options
What's special
Contract Pending contingent on a 48 Hour First Right of Refusal. Uniqueness at its finest! This barndominium sits on just over 3 acres. Only a couple miles off Hwy 9. The barn was built in the late 1800's and in the 1990's a portion became living quarters. Around 2011, additional living space was added so now there are 3 beds, 1.5 bath, laundry, mudroom with pantry, and spacious kitchen and dining area semi open to the living room. The enclosed porch is a great extension to the living area. The first garage space is heated and measures 59 x 15. The second garage space has a 12 ft. door and measures 55 x 23. The loft area has access from the first garage and provides addition storage or potential for adding an additional fun area.
Zillow last checked: 8 hours ago
Listing updated: April 13, 2024 at 05:28am
Listed by:
Angie Kuester 402-841-2757,
BHGRE Don Peterson & Associate
Bought with:
Angie Kuester, 20170301
BHGRE Don Peterson & Associate
Source: GPRMLS,MLS#: 22229245
Facts & features
Interior
Bedrooms & bathrooms
- Bedrooms: 3
- Bathrooms: 2
- Full bathrooms: 1
- 1/2 bathrooms: 1
- Main level bathrooms: 2
Primary bedroom
- Features: Wall/Wall Carpeting, Ceiling Fan(s), Walk-In Closet(s)
- Level: Main
- Area: 213.39
- Dimensions: 13.92 x 15.33
Bedroom 2
- Features: Wall/Wall Carpeting, Ceiling Fan(s)
- Level: Main
- Area: 180.51
- Dimensions: 15.58 x 11.58
Bedroom 3
- Features: Wall/Wall Carpeting, Ceiling Fan(s)
- Level: Main
- Area: 150.58
- Dimensions: 13 x 11.58
Kitchen
- Features: Ceramic Tile Floor, Window Covering, Ceiling Fan(s), Dining Area, Sliding Glass Door
- Level: Main
- Area: 438.44
- Dimensions: 28.75 x 15.25
Living room
- Features: Ceiling Fan(s), Laminate Flooring
- Level: Main
- Area: 212.65
- Dimensions: 14.75 x 14.42
Basement
- Area: 0
Heating
- Electric, Propane, Other Fuel, Wall Furnace
Cooling
- Other
Appliances
- Included: Range, Refrigerator, Water Softener, Dishwasher, Disposal, Microwave
- Laundry: Concrete Floor
Features
- Ceiling Fan(s), Pantry
- Flooring: Other, Carpet, Laminate
- Doors: Sliding Doors
- Has basement: No
- Has fireplace: No
Interior area
- Total structure area: 1,920
- Total interior livable area: 1,920 sqft
- Finished area above ground: 1,920
- Finished area below ground: 0
Property
Parking
- Total spaces: 5
- Parking features: Tandem, Attached, Garage Door Opener
- Attached garage spaces: 5
Features
- Levels: Other
- Patio & porch: Patio, Enclosed Porch
- Exterior features: Lighting
- Fencing: Other
Lot
- Size: 3.29 Acres
- Dimensions: 3.295 AC
- Features: Over 1 up to 5 Acres, Level
Details
- Parcel number: 0071290.00
Construction
Type & style
- Home type: SingleFamily
- Architectural style: Other
- Property subtype: Single Family Residence
Materials
- Other
- Foundation: Slab
- Roof: Metal
Condition
- Not New and NOT a Model
- New construction: No
- Year built: 1850
Utilities & green energy
- Sewer: Septic Tank
- Water: Rural Water
Community & neighborhood
Location
- Region: Bancroft
Other
Other facts
- Listing terms: Conventional,Cash
- Ownership: Fee Simple
Price history
| Date | Event | Price |
|---|---|---|
| 6/30/2023 | Sold | $215,000-13.7%$112/sqft |
Source: | ||
| 6/9/2023 | Pending sale | $249,000$130/sqft |
Source: | ||
| 5/1/2023 | Price change | $249,000-6%$130/sqft |
Source: | ||
| 3/29/2023 | Listed for sale | $265,000$138/sqft |
Source: | ||
| 1/16/2023 | Pending sale | $265,000$138/sqft |
Source: | ||
Public tax history
| Year | Property taxes | Tax assessment |
|---|---|---|
| 2024 | $1,539 -40.3% | $231,835 -14.9% |
| 2023 | $2,580 +14.7% | $272,470 +26.4% |
| 2022 | $2,249 +27.5% | $215,640 +30% |
Find assessor info on the county website
Neighborhood: 68004
Nearby schools
GreatSchools rating
- 5/10Bancroft-Rosalie Elementary SchoolGrades: PK-6Distance: 5.7 mi
- 6/10Bancroft-Rosalie Jr/Sr High SchoolGrades: 7-12Distance: 5.7 mi
Get pre-qualified for a loan
At Zillow Home Loans, we can pre-qualify you in as little as 5 minutes with no impact to your credit score.An equal housing lender. NMLS #10287.
