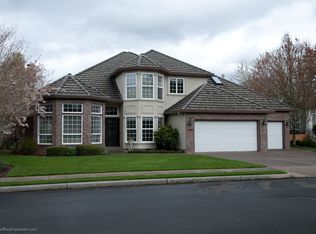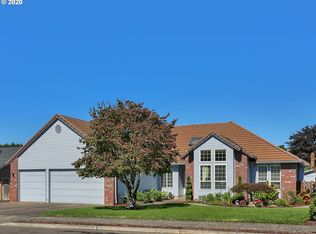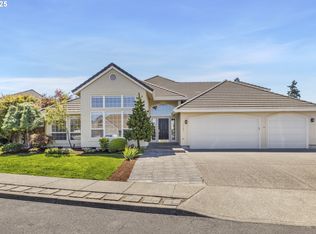One of a Kind~Custom Built 1-Level w/3 Car Garage~Wonderful neighborhood of Willow Creek Estates~Beautiful hardwood floors~Brand new Carpet&Linoleum~Sunken living room w/hi-ceil.~Formal dining room w/wainscoting~Spacious,Gourmet Kitchen&Family Room combo~Abundance of Cabinetry w/pull-outs, Pantry/Office area/Cook Island/Eating bar & SS appliances~Lovely block patio in private landscaped backyard w.artificial turf~Relaxing&entertaining!
This property is off market, which means it's not currently listed for sale or rent on Zillow. This may be different from what's available on other websites or public sources.


