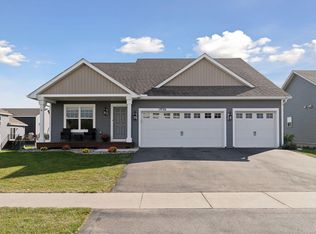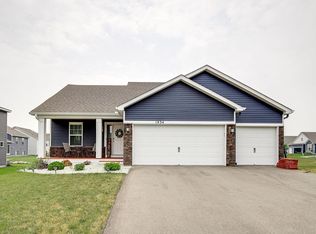Our most popular floor plan, the Finnegan is a Raised Ranch home with open-concept main level, vaulted ceiling, beautiful kitchen with stainless kitchen appliances and granite counter tops. The main level also includes a study and powder bathroom. The primary bedroom has its own private bathroom and 2 closets. Finished lower level including living room, bathroom, and bedroom. Smart home technology. Spacious covered front porch. No HOA! Expected completion this spring!
This property is off market, which means it's not currently listed for sale or rent on Zillow. This may be different from what's available on other websites or public sources.

