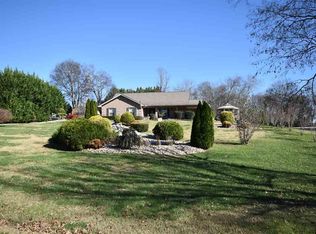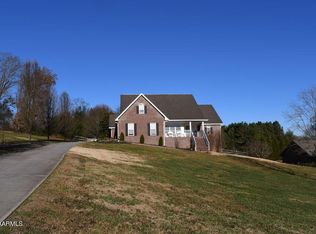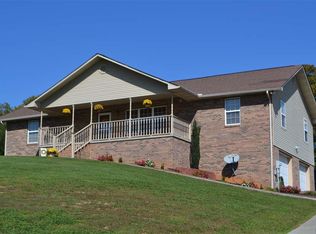Sold for $1,049,000
$1,049,000
1938 McCleary Rd, Sevierville, TN 37876
3beds
2,703sqft
Single Family Residence
Built in 1982
18.5 Acres Lot
$1,052,000 Zestimate®
$388/sqft
$3,903 Estimated rent
Home value
$1,052,000
$947,000 - $1.16M
$3,903/mo
Zestimate® history
Loading...
Owner options
Explore your selling options
What's special
Welcome home to ''A Bit of England''
As you ascend the 1/4 mile long gated driveway you are surrounded by mature trees and lush views of the rolling 18.5+/- acre landscape. You automatically begin to feel the fast pace of 'city life' fade away! Located in the highly desirable Boyds Creek area of Sevier County this beautifully cared for home offers contemporary farmhouse architecture and completely renovated interior. As you pull up the home there is no mistaking why the current owners fell in love with the property--PANORAMIC MILLION DOLLAR VIEWS from every vantage point. It is apparent no detail was spared during the renovations with 1200+/- sf of new composite decking and cable railing so as not to impede the extensive views of this unique topography. Along with rolling cross-fenced pasture areas you also have a 3+/- acre pine forest which adds to the uniqueness and privacy. There are 2 barns on the property with the capacity to farm cows, goats, chickens and keep horses with both barns having electric and water. You might even get a nibble from one of the goats currently on the farm although they will be gone soon to their new forever homes. Once inside, you will continue to fall in love! The focal point is the wall of windows in the great room with vaulted ceiling and wood beams affording spectacular mountain views and gorgeous sunsets! The office/study too offers relaxing views of what is a perfect replica of an English Countryside! The openness of the living space is perfect for entertaining and is easily expandable to the outdoor spaces. There is approximately 640 sf of dry patio area under the decking and leads the the inground pool as well as finished basement area. This is perfectly located with wet bar and room to relax inside or out. For those who like to be in the kitchen, not only does it have a Bertazzoni dual fuel range with six burners, but this property offers many fruit trees, morel mushrooms and wild flowers that can make any meal taste better! So many amenities and options you will be amazed!! Septic is a 4 bedroom approval. The current office could be 4th bedroom.
Zillow last checked: 8 hours ago
Listing updated: February 29, 2024 at 07:24am
Listed by:
Teresa Luttrell,
ReMax Preferred Properties, Inc
Bought with:
Allison E Ramsey, 349804
Keller Williams
Source: East Tennessee Realtors,MLS#: 1186909
Facts & features
Interior
Bedrooms & bathrooms
- Bedrooms: 3
- Bathrooms: 3
- Full bathrooms: 3
Heating
- Central, Propane, Electric
Cooling
- Central Air
Appliances
- Included: Dishwasher, Microwave
Features
- Walk-In Closet(s), Cathedral Ceiling(s), Kitchen Island, Wet Bar, Breakfast Bar, Eat-in Kitchen
- Flooring: Laminate, Tile
- Basement: Walk-Out Access,Finished,Slab
- Has fireplace: No
- Fireplace features: Other
Interior area
- Total structure area: 2,703
- Total interior livable area: 2,703 sqft
Property
Parking
- Total spaces: 2
- Parking features: Garage Door Opener, Main Level
- Garage spaces: 2
Features
- Has private pool: Yes
- Pool features: In Ground
- Has view: Yes
- View description: Mountain(s), Country Setting, Trees/Woods
Lot
- Size: 18.50 Acres
- Dimensions: 701 x 1471 x Irr
- Features: Private, Wooded, Level, Rolling Slope
Details
- Additional structures: Barn(s)
- Parcel number: 016 014.02
Construction
Type & style
- Home type: SingleFamily
- Architectural style: Craftsman
- Property subtype: Single Family Residence
Materials
- Fiber Cement, Frame
Condition
- Year built: 1982
Utilities & green energy
- Sewer: Septic Tank
- Water: Public, Well
Community & neighborhood
Security
- Security features: Smoke Detector(s)
Location
- Region: Sevierville
Other
Other facts
- Listing terms: New Loan,Cash,Conventional
Price history
| Date | Event | Price |
|---|---|---|
| 2/29/2024 | Sold | $1,049,000-8.8%$388/sqft |
Source: | ||
| 1/9/2024 | Pending sale | $1,150,000$425/sqft |
Source: | ||
| 4/7/2023 | Price change | $1,150,000-11.5%$425/sqft |
Source: | ||
| 8/5/2022 | Price change | $1,299,900-7.1%$481/sqft |
Source: | ||
| 4/8/2022 | Listed for sale | $1,399,900+185.7%$518/sqft |
Source: | ||
Public tax history
| Year | Property taxes | Tax assessment |
|---|---|---|
| 2024 | $1,183 | $79,900 |
| 2023 | $1,183 | $79,900 |
| 2022 | $1,183 | $79,900 |
Find assessor info on the county website
Neighborhood: 37876
Nearby schools
GreatSchools rating
- 6/10Boyds Creek Elementary SchoolGrades: K-6Distance: 0.3 mi
- 3/10Gary Hardin AcademyGrades: 6-12Distance: 0.9 mi
- 6/10Northview PrimaryGrades: PK-3Distance: 3.7 mi

Get pre-qualified for a loan
At Zillow Home Loans, we can pre-qualify you in as little as 5 minutes with no impact to your credit score.An equal housing lender. NMLS #10287.


