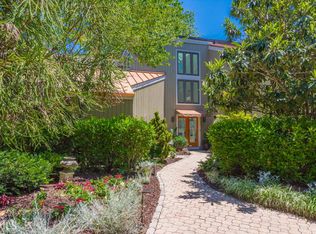We welcome you to view this newly renovated 4 sided brick farmhouse on 1.5 acre lot. It has custom shutters, open concept living room, freshly painted interior and exterior, granite counter tops, bathroom tile, and hardwood flooring. New light fixtures and plumbing fixtures have been added. A large covered front porch overlooks a huge sloping front yard. This home is located in the Lake Spivey area. Only 4 minutes from downtown Jonesboro. A must to see! Call agent for code.
This property is off market, which means it's not currently listed for sale or rent on Zillow. This may be different from what's available on other websites or public sources.
