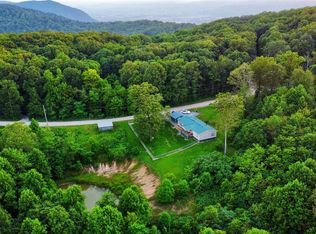Sold for $500,000
$500,000
1938 Holloway Ridge Rd, Spring City, TN 37381
3beds
2,025sqft
Single Family Residence
Built in 2009
5.32 Acres Lot
$502,100 Zestimate®
$247/sqft
$2,154 Estimated rent
Home value
$502,100
Estimated sales range
Not available
$2,154/mo
Zestimate® history
Loading...
Owner options
Explore your selling options
What's special
Enhance your lifestyle with this stunning one and-a-half story log home, painted classic white and perched atop the Cumberland Plateau with breathtaking views of Sequatchie Valley. Nestled on 5.32 acres of unrestricted land, this retreat offers both tranquility and adventure. The 2,025 sq ft home, including a detached mother-in-law suite, features two main-floor bedrooms and a versatile loft upstairs. A spectacular 1,197 sq ft heated pool room adds to the grandeur.
The gourmet kitchen boasts dual ovens, perfect for culinary enthusiasts and entertaining. A striking floor-to-ceiling, double-sided stone fireplace creates a cozy ambiance across both floors. The main-level primary suite provides a spa-like escape with a soaking tub and oversized shower.
Entertainment is elevated with the expansive heated pool area, featuring a hot tub/spa and a fiber optic multicolor lighting system. A party room, prepped for a kitchen or wet bar, extends the gathering space.
Outdoors, a charming mother-in-law suite offers a full bath and kitchenette. Enjoy evenings by the gas fireplace on the private deck. Additional perks include a workshop, separate ATV/utility shed, a brand-new double oven, multiple AC units, and a stackable washer/dryer. Built for durability, the home features hurricane wind guards and straps.
Adventure seekers will love nearby four-wheeling trails, hiking, biking, and waterfall tours. The Cumberland Trail system is minutes away, and Watts Bar Lake is just a 30-minute drive. Embrace the beauty and endless possibilities of East Tennessee!
Zillow last checked: 8 hours ago
Listing updated: June 25, 2025 at 01:07pm
Listed by:
Asher Black 423-208-4943,
Keller Williams Realty
Bought with:
Asher Black, 359562
Keller Williams Realty
Source: Greater Chattanooga Realtors,MLS#: 1391778
Facts & features
Interior
Bedrooms & bathrooms
- Bedrooms: 3
- Bathrooms: 2
- Full bathrooms: 2
Primary bedroom
- Level: First
Bedroom
- Level: First
Bedroom
- Description: Detached MIL Suite
- Level: First
Primary bathroom
- Level: First
Bathroom
- Description: Detached MIL Bathroom
- Level: First
Kitchen
- Level: First
Living room
- Level: First
Loft
- Level: Second
Heating
- Central
Cooling
- Central Air, Electric
Appliances
- Included: Dryer, Double Oven, Dishwasher, Electric Water Heater, Free-Standing Electric Range, Refrigerator, Washer
- Laundry: Electric Dryer Hookup, Gas Dryer Hookup, Laundry Room, Washer Hookup
Features
- Cathedral Ceiling(s), Open Floorplan, Primary Downstairs, Soaking Tub, Walk-In Closet(s), En Suite, Breakfast Nook
- Flooring: Hardwood, Tile
- Windows: Insulated Windows
- Has basement: No
- Number of fireplaces: 1
- Fireplace features: Gas Log, Great Room
Interior area
- Total structure area: 2,025
- Total interior livable area: 2,025 sqft
- Finished area above ground: 2,025
Property
Parking
- Parking features: Off Street
Features
- Levels: Two
- Patio & porch: Deck, Patio, Porch, Porch - Covered
- Exterior features: Courtyard, Dog Run, Fire Pit
- Pool features: Heated, In Ground
- Fencing: Fenced
- Has view: Yes
- View description: Mountain(s), Other
Lot
- Size: 5.32 Acres
- Dimensions: 5.32 acres
- Features: Gentle Sloping, Level, Rural
Details
- Additional structures: Outbuilding
- Parcel number: 017 047.00
Construction
Type & style
- Home type: SingleFamily
- Property subtype: Single Family Residence
Materials
- Log, Stone
- Foundation: Block
- Roof: Metal
Condition
- New construction: No
- Year built: 2009
Utilities & green energy
- Sewer: Septic Tank
- Water: Well
- Utilities for property: Cable Available, Underground Utilities
Community & neighborhood
Security
- Security features: Smoke Detector(s)
Location
- Region: Spring City
- Subdivision: None
Other
Other facts
- Listing terms: Cash,Conventional,FHA,VA Loan
Price history
| Date | Event | Price |
|---|---|---|
| 6/24/2025 | Sold | $500,000$247/sqft |
Source: Greater Chattanooga Realtors #1391778 Report a problem | ||
| 5/8/2025 | Contingent | $500,000$247/sqft |
Source: Greater Chattanooga Realtors #1391778 Report a problem | ||
| 5/6/2025 | Price change | $500,000-9.1%$247/sqft |
Source: Greater Chattanooga Realtors #1391778 Report a problem | ||
| 4/2/2025 | Price change | $550,000-5.2%$272/sqft |
Source: Greater Chattanooga Realtors #1391778 Report a problem | ||
| 2/24/2025 | Listed for sale | $580,000$286/sqft |
Source: Greater Chattanooga Realtors #1391778 Report a problem | ||
Public tax history
| Year | Property taxes | Tax assessment |
|---|---|---|
| 2025 | $1,027 | $49,775 |
| 2024 | $1,027 | $49,775 |
| 2023 | $1,027 +10.1% | $49,775 |
Find assessor info on the county website
Neighborhood: 37381
Nearby schools
GreatSchools rating
- 6/10Cecil B Rigsby Elementary SchoolGrades: PK-5Distance: 13.5 mi
- 4/10Bledsoe County Middle SchoolGrades: 6-8Distance: 16.3 mi
- 5/10Bledsoe County High SchoolGrades: 9-12Distance: 16.1 mi
Schools provided by the listing agent
- Elementary: Cecil B Rigsby, BL
- Middle: Bledsoe County Middle
- High: Bledsoe County High
Source: Greater Chattanooga Realtors. This data may not be complete. We recommend contacting the local school district to confirm school assignments for this home.
Get pre-qualified for a loan
At Zillow Home Loans, we can pre-qualify you in as little as 5 minutes with no impact to your credit score.An equal housing lender. NMLS #10287.
Sell for more on Zillow
Get a Zillow Showcase℠ listing at no additional cost and you could sell for .
$502,100
2% more+$10,042
With Zillow Showcase(estimated)$512,142
