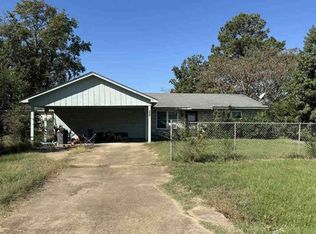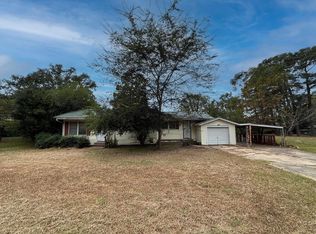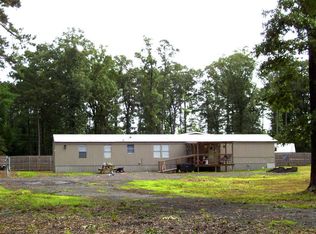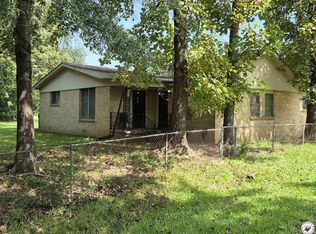Nestled on a peaceful 1.96-acre lot, this 3-bedroom, 1.5-bath frame home offers a blend of country living and convenience. Featuring a spacious layout, the home boasts a cozy living area, a functional kitchen with ample cabinet space, and comfortable bedrooms. The 1.5 baths provide added convenience, while the expansive yard offers endless possibilities for gardening, outdoor activities, or future expansion. Whether you're looking for a quiet retreat or a place to grow, this property provides a wonderful opportunity to enjoy the beauty of nature while staying close to local amenities. This property is up for auction on auction.com. All offers must be entered through auction.com. All offers are subject to OFAC clearance. A viewing release must be signed and returned to our office before showing the property. See documents. For financed offers EMD to be 1% or $1000 whichever is greater and for cash offers 5% or $5000 whichever is greatest.
Active
$90,000
1938 Highway 32 W, Ashdown, AR 71822
3beds
1,760sqft
Est.:
Single Family Residence
Built in 1953
1.96 Acres Lot
$-- Zestimate®
$51/sqft
$-- HOA
What's special
- 272 days |
- 237 |
- 6 |
Zillow last checked: 9 hours ago
Listing updated: November 19, 2025 at 06:36am
Listed by:
Penny M Brabham 903-244-8370,
Superior Realty 903-796-7951
Source: CARMLS,MLS#: 25009813
Tour with a local agent
Facts & features
Interior
Bedrooms & bathrooms
- Bedrooms: 3
- Bathrooms: 2
- Full bathrooms: 1
- 1/2 bathrooms: 1
Dining room
- Features: Separate Dining Room
Cooling
- Window Unit(s)
Appliances
- Included: Free-Standing Range
- Laundry: Laundry Room
Features
- 3 Bedrooms Same Level
- Flooring: Laminate
- Has fireplace: No
- Fireplace features: None
Interior area
- Total structure area: 1,760
- Total interior livable area: 1,760 sqft
Property
Parking
- Parking features: None
Features
- Levels: One
- Stories: 1
Lot
- Size: 1.96 Acres
- Features: Rural Property
Details
- Parcel number: 00104941000
- Special conditions: In Foreclosure
Construction
Type & style
- Home type: SingleFamily
- Architectural style: Traditional
- Property subtype: Single Family Residence
Materials
- Frame
- Foundation: Crawl Space
- Roof: Composition
Condition
- New construction: No
- Year built: 1953
Utilities & green energy
- Electric: Electric-Co-op
- Gas: Gas-Natural
- Sewer: Septic Tank
- Water: Public
- Utilities for property: Natural Gas Connected
Community & HOA
Community
- Subdivision: ASHDOWN ORIGINAL
HOA
- Has HOA: No
Location
- Region: Ashdown
Financial & listing details
- Price per square foot: $51/sqft
- Tax assessed value: $60,100
- Annual tax amount: $503
- Date on market: 3/14/2025
- Listing terms: Conventional,Cash
- Road surface type: Paved
Estimated market value
Not available
Estimated sales range
Not available
$1,524/mo
Price history
Price history
| Date | Event | Price |
|---|---|---|
| 9/5/2025 | Price change | $90,000-5.3%$51/sqft |
Source: TMLS #117172 Report a problem | ||
| 8/4/2025 | Price change | $95,000-9.5%$54/sqft |
Source: TMLS #117172 Report a problem | ||
| 6/16/2025 | Price change | $105,000-4.5%$60/sqft |
Source: TMLS #117172 Report a problem | ||
| 5/13/2025 | Price change | $110,000-4.3%$63/sqft |
Source: TMLS #117172 Report a problem | ||
| 3/14/2025 | Listed for sale | $115,000+43.9%$65/sqft |
Source: TMLS #117172 Report a problem | ||
Public tax history
Public tax history
| Year | Property taxes | Tax assessment |
|---|---|---|
| 2024 | $504 | $12,020 |
| 2023 | $504 | $12,020 |
| 2022 | $504 -14% | $12,020 -14% |
Find assessor info on the county website
BuyAbility℠ payment
Est. payment
$417/mo
Principal & interest
$349
Property taxes
$36
Home insurance
$32
Climate risks
Neighborhood: 71822
Nearby schools
GreatSchools rating
- 5/10Ashdown Elementary SchoolGrades: K-5Distance: 8.9 mi
- 3/10Ashdown Junior High SchoolGrades: 6-8Distance: 10.8 mi
- 5/10Ashdown High SchoolGrades: 9-12Distance: 10.4 mi
- Loading
- Loading




