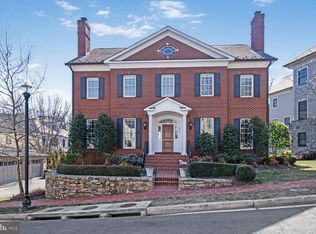JUST LISTED! Stunning new Mediterranean-style villa on unique lot bordering lush parkland offering serene privacy & green views. Ultimate indoor-outdoor entertaining floor plan 7,050 SF interior 5BR,4.55BA, Sub-Zero/Wolf Kitchen,Wine Cellar, 3 FP, added outdoor living w/ a dozen+ doors opening to L-shaped rear terrace, lower loggia, huge patio w/ fountain. Comfortable, warm, chic luxury. MUST SEE!
This property is off market, which means it's not currently listed for sale or rent on Zillow. This may be different from what's available on other websites or public sources.
