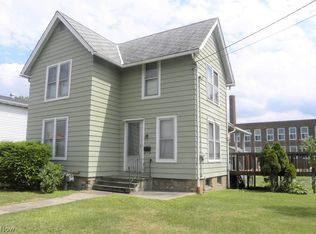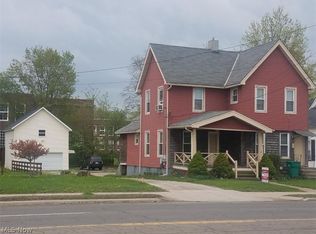Sold for $110,000 on 03/01/24
$110,000
1938 E Prospect Rd, Ashtabula, OH 44004
3beds
1,288sqft
Single Family Residence
Built in 1900
10,454.4 Square Feet Lot
$135,400 Zestimate®
$85/sqft
$1,522 Estimated rent
Home value
$135,400
$115,000 - $156,000
$1,522/mo
Zestimate® history
Loading...
Owner options
Explore your selling options
What's special
Great location just minutes from shopping, dental/medical facilities, dining establishments, historic Bridge Street in the Harbor, major travel routes, Lake Erie and more! Don't miss this cutie! Nice sized back yard features a handy storage shed and a one car (18 x 20) detached garage. Enjoy outside time on the large 18 x 12 deck. Recent improvements include the metal roof (2018) and new vinyl replacement windows (all installed in 2018) and a newer water heater. Furnace was just serviced (2023). The sunroom on the south side of the house features tons of natural light and overlooks the back yard. Kitchen is adorable and all kitchen appliances are included. There's a first floor bedroom (no closet), plenty of room to entertain (there's a living room AND a family room) and a handy first floor half bath. Two more bedrooms upstairs and a BIG full bath round out the second floor. This is nicely priced and move in ready - come take a look! (Zoning appears to be also Local Business District which should allow for a large variety of uses! Buyers are advised to do their due diligence to confirm )
Zillow last checked: 8 hours ago
Listing updated: March 07, 2024 at 03:52pm
Listing Provided by:
Carole Stormer-Vaux SFR 440-576-7355info@assuredrealestateoh.com,
Assured Real Estate
Bought with:
Non-Member Non-Member, 9999
Non-Member
Chassity Miller, 2017005555
EXP Realty, LLC.
Source: MLS Now,MLS#: 5006170 Originating MLS: Ashtabula County REALTORS
Originating MLS: Ashtabula County REALTORS
Facts & features
Interior
Bedrooms & bathrooms
- Bedrooms: 3
- Bathrooms: 2
- Full bathrooms: 1
- 1/2 bathrooms: 1
- Main level bathrooms: 1
- Main level bedrooms: 1
Bedroom
- Description: Flooring: Carpet
- Level: First
- Dimensions: 13 x 8
Bedroom
- Description: Flooring: Carpet
- Level: Second
- Dimensions: 13 x 9
Bedroom
- Description: Flooring: Carpet
- Level: Second
- Dimensions: 13 x 11
Bathroom
- Description: Flooring: Luxury Vinyl Tile
- Level: Second
- Dimensions: 8 x 7
Dining room
- Description: Flooring: Wood
- Features: Window Treatments
- Level: First
- Dimensions: 13 x 7
Family room
- Description: Flooring: Carpet
- Features: Window Treatments
- Level: First
- Dimensions: 13 x 11
Kitchen
- Description: Flooring: Wood
- Level: First
- Dimensions: 13 x 6
Living room
- Description: Flooring: Carpet
- Features: Window Treatments
- Level: First
- Dimensions: 13 x 11
Other
- Description: Flooring: Luxury Vinyl Tile
- Level: First
- Dimensions: 6 x 3
Sunroom
- Description: Flooring: Carpet
- Level: First
- Dimensions: 14 x 8
Heating
- Forced Air, Gas
Cooling
- Ceiling Fan(s)
Appliances
- Included: Dishwasher, Range, Refrigerator
- Laundry: In Basement
Features
- Ceiling Fan(s)
- Windows: Window Treatments
- Basement: Full,Unfinished
- Has fireplace: No
Interior area
- Total structure area: 1,288
- Total interior livable area: 1,288 sqft
- Finished area above ground: 1,288
- Finished area below ground: 0
Property
Parking
- Total spaces: 1
- Parking features: Additional Parking, Asphalt, Detached, Garage
- Garage spaces: 1
Features
- Levels: Two
- Stories: 2
- Patio & porch: Deck
Lot
- Size: 10,454 sqft
- Dimensions: 64 x 162
- Features: Back Yard
Details
- Parcel number: 030190006700
Construction
Type & style
- Home type: SingleFamily
- Architectural style: Colonial
- Property subtype: Single Family Residence
Materials
- Aluminum Siding
- Roof: Metal
Condition
- Year built: 1900
Utilities & green energy
- Sewer: Public Sewer
- Water: Public
Community & neighborhood
Location
- Region: Ashtabula
Price history
| Date | Event | Price |
|---|---|---|
| 3/1/2024 | Sold | $110,000+10%$85/sqft |
Source: | ||
| 2/27/2024 | Pending sale | $100,000$78/sqft |
Source: | ||
| 1/25/2024 | Contingent | $100,000$78/sqft |
Source: | ||
| 1/9/2024 | Price change | $100,000-8.3%$78/sqft |
Source: | ||
| 12/10/2023 | Listed for sale | $109,000$85/sqft |
Source: | ||
Public tax history
| Year | Property taxes | Tax assessment |
|---|---|---|
| 2024 | $2,380 +101.5% | $26,570 |
| 2023 | $1,181 +16.5% | $26,570 +36.3% |
| 2022 | $1,013 -0.9% | $19,500 |
Find assessor info on the county website
Neighborhood: Edgewood
Nearby schools
GreatSchools rating
- 5/10Ridgeview Elementary SchoolGrades: K-5Distance: 0.4 mi
- 5/10Wallace H Braden Junior High SchoolGrades: 6-8Distance: 0.1 mi
- 5/10Edgewood High SchoolGrades: 9-12Distance: 2.2 mi
Schools provided by the listing agent
- District: Buckeye LSD Ashtabula - 402
Source: MLS Now. This data may not be complete. We recommend contacting the local school district to confirm school assignments for this home.

Get pre-qualified for a loan
At Zillow Home Loans, we can pre-qualify you in as little as 5 minutes with no impact to your credit score.An equal housing lender. NMLS #10287.
Sell for more on Zillow
Get a free Zillow Showcase℠ listing and you could sell for .
$135,400
2% more+ $2,708
With Zillow Showcase(estimated)
$138,108
