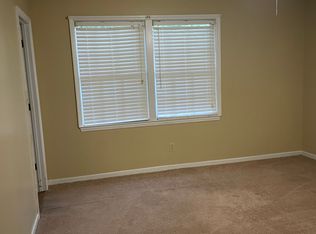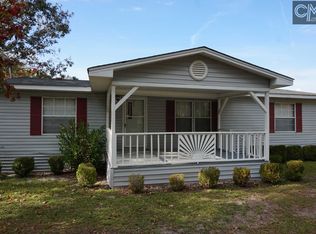Country living at it's best!! Home on 2.95 acres has 3 bedrooms and 2 baths...eat in kitchen with tile floor...hardwoods in living room and 2 downstairs bedrooms. Spacious master with new carpet has walk in closet and private bath with separate shower and whirlpool tub. Got horses?! 2 stall barn with concrete aisle way, tack room, hay storage and attached workshop/storage. Property is fully perimeter fenced. Minutes from downtown Elgin & convenient to NE Columbia shopping and restaurants!
This property is off market, which means it's not currently listed for sale or rent on Zillow. This may be different from what's available on other websites or public sources.

