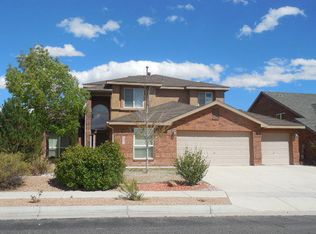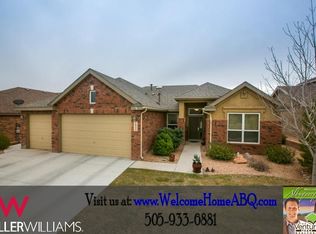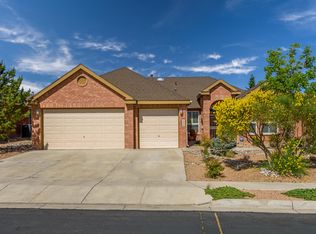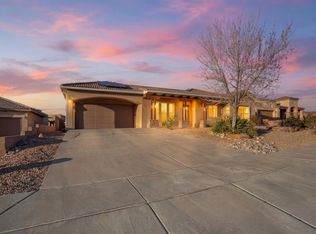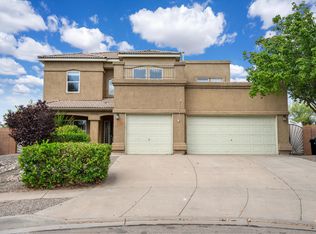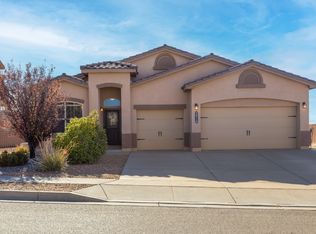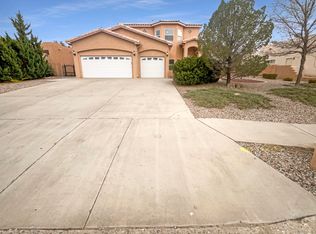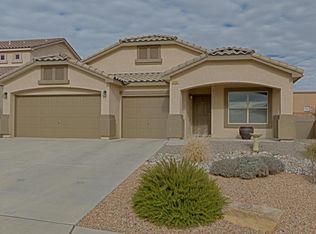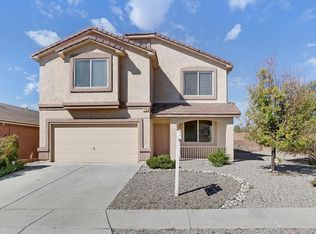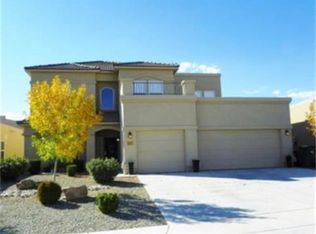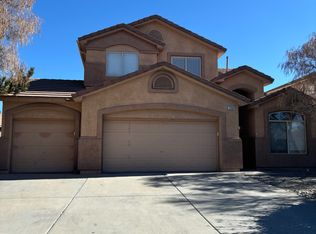Discover this welcoming home in the gated Villa Corazon at Cabezon, thoughtfully designed for comfortable living. The property features a practical layout and pleasant ambiance, creating an inviting space for everyday life. With its appealing attributes and convenient setting, this residence offers a delightful place to call your own. This inviting home offers 4 bedrooms and 3.5 bathrooms, providing ample space for family living and entertaining guests. The primary suite is a true sanctuary, featuring a luxurious en-suite bathroom and a spacious closet for all your storage needs. The property's brick exterior adds a touch of timeless elegance and low-maintenance appeal. Inside, you'll find custom built-in shelving surrounding the beautiful fireplace, offering both style and functionality.
Pending
Price cut: $10K (12/25)
$514,900
1938 Avenida Comunidad SE, Rio Rancho, NM 87124
4beds
3,057sqft
Est.:
Single Family Residence
Built in 2006
9,147.6 Square Feet Lot
$514,400 Zestimate®
$168/sqft
$67/mo HOA
What's special
- 251 days |
- 897 |
- 22 |
Zillow last checked: 8 hours ago
Listing updated: January 29, 2026 at 01:27pm
Listed by:
Melinda M Baisa 505-453-6264,
Berkshire Hathaway NM Prop 505-798-6300
Source: SWMLS,MLS#: 1085166
Facts & features
Interior
Bedrooms & bathrooms
- Bedrooms: 4
- Bathrooms: 4
- Full bathrooms: 3
- 1/2 bathrooms: 1
Primary bedroom
- Level: Main
- Area: 225
- Dimensions: 15 x 15
Kitchen
- Level: Main
- Area: 143
- Dimensions: 11 x 13
Living room
- Level: Main
- Area: 323
- Dimensions: 19 x 17
Heating
- Central, Forced Air
Appliances
- Included: Built-In Gas Range, Dishwasher, Microwave
- Laundry: Washer Hookup, Dryer Hookup, ElectricDryer Hookup
Features
- Breakfast Area, Bathtub, Ceiling Fan(s), Separate/Formal Dining Room, Loft, Main Level Primary, Soaking Tub, Walk-In Closet(s)
- Flooring: Carpet
- Windows: Sliding
- Has basement: No
- Number of fireplaces: 1
- Fireplace features: Custom
Interior area
- Total structure area: 3,057
- Total interior livable area: 3,057 sqft
Property
Parking
- Total spaces: 3
- Parking features: Attached, Garage
- Attached garage spaces: 3
Accessibility
- Accessibility features: None
Features
- Levels: Two
- Stories: 2
- Patio & porch: Covered, Patio
- Exterior features: Private Yard
- Fencing: Wall
Lot
- Size: 9,147.6 Square Feet
- Features: Landscaped
Details
- Parcel number: R146826
- Zoning description: R-1
- Special conditions: Real Estate Owned
Construction
Type & style
- Home type: SingleFamily
- Property subtype: Single Family Residence
Materials
- Brick Veneer, Frame
- Roof: Shingle
Condition
- Resale
- New construction: No
- Year built: 2006
Utilities & green energy
- Sewer: Public Sewer
- Water: Public
- Utilities for property: Electricity Connected
Green energy
- Energy generation: None
Community & HOA
HOA
- Has HOA: Yes
- Services included: Common Areas
- HOA fee: $200 quarterly
Location
- Region: Rio Rancho
Financial & listing details
- Price per square foot: $168/sqft
- Tax assessed value: $328,223
- Annual tax amount: $4,226
- Date on market: 6/2/2025
- Cumulative days on market: 232 days
- Listing terms: Cash,Conventional,FHA,VA Loan
Foreclosure details
Estimated market value
$514,400
$489,000 - $540,000
$3,093/mo
Price history
Price history
| Date | Event | Price |
|---|---|---|
| 1/24/2026 | Pending sale | $514,900$168/sqft |
Source: BHHS broker feed #1085166 Report a problem | ||
| 1/16/2026 | Listed for sale | $514,900$168/sqft |
Source: BHHS broker feed #1085166 Report a problem | ||
| 1/3/2026 | Pending sale | $514,900$168/sqft |
Source: BHHS broker feed #1085166 Report a problem | ||
| 12/25/2025 | Price change | $514,900-1.9%$168/sqft |
Source: BHHS broker feed #1085166 Report a problem | ||
| 11/22/2025 | Price change | $524,900-3.7%$172/sqft |
Source: BHHS broker feed #1085166 Report a problem | ||
Public tax history
Public tax history
| Year | Property taxes | Tax assessment |
|---|---|---|
| 2025 | $4,269 -0.5% | $109,407 +3% |
| 2024 | $4,291 +2.3% | $106,221 +3% |
| 2023 | $4,192 +1.8% | $103,128 +3% |
Find assessor info on the county website
BuyAbility℠ payment
Est. payment
$2,570/mo
Principal & interest
$1997
Property taxes
$326
Other costs
$247
Climate risks
Neighborhood: Rio Rancho Estates
Nearby schools
GreatSchools rating
- 4/10Martin King Jr Elementary SchoolGrades: K-5Distance: 0.5 mi
- 5/10Lincoln Middle SchoolGrades: 6-8Distance: 1.9 mi
- 7/10Rio Rancho High SchoolGrades: 9-12Distance: 2.6 mi
Open to renting?
Browse rentals near this home.- Loading
