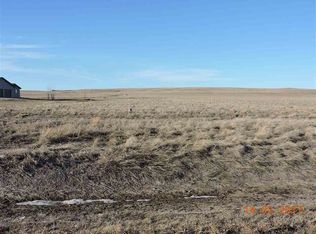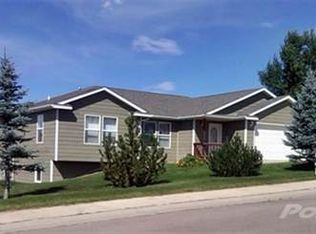Sold for $376,500 on 09/05/25
$376,500
1938 8th Ave, Belle Fourche, SD 57717
5beds
3,044sqft
Site Built
Built in 2001
8,276.4 Square Feet Lot
$375,200 Zestimate®
$124/sqft
$2,517 Estimated rent
Home value
$375,200
Estimated sales range
Not available
$2,517/mo
Zestimate® history
Loading...
Owner options
Explore your selling options
What's special
Welcome to 1938 8th Avenue, a beautifully maintained home on a corner lot in Belle Fourche. This 5-bedroom, 3-bathroom home is truly move-in ready. Enjoy the convenience of main-level laundry and an inviting main living area filled with natural light. The fully finished basement features a large family room—perfect for movie nights, game days, or extra space to relax and entertain. An attached 2-car garage offers added convenience, while the fenced backyard and deck provide the ideal space for outdoor gatherings, pets, or simply enjoying a quiet evening. This home offers both comfort and functionality in every detail! This property is listed by Wesley Allen, Keller Williams Realty Black Hills 605-892-5517.
Zillow last checked: 8 hours ago
Listing updated: September 05, 2025 at 12:07pm
Listed by:
Wesley Allen,
Keller Williams Realty Black Hills BF
Bought with:
Suzanne Cramer
The Real Estate Center of Spearfish
Source: Mount Rushmore Area AOR,MLS#: 85263
Facts & features
Interior
Bedrooms & bathrooms
- Bedrooms: 5
- Bathrooms: 3
- Full bathrooms: 3
Primary bedroom
- Level: Main
- Area: 156
- Dimensions: 12 x 13
Bedroom 2
- Level: Main
- Area: 108
- Dimensions: 12 x 9
Bedroom 3
- Level: Main
- Area: 90
- Dimensions: 10 x 9
Bedroom 4
- Level: Basement
- Area: 156
- Dimensions: 13 x 12
Dining room
- Level: Main
- Area: 176
- Dimensions: 22 x 8
Kitchen
- Level: Main
- Dimensions: 10 x 11
Living room
- Level: Main
- Area: 247
- Dimensions: 13 x 19
Heating
- Natural Gas, Forced Air
Cooling
- Refrig. C/Air
Appliances
- Included: Dishwasher, Refrigerator, Electric Range Oven
- Laundry: Main Level
Features
- Flooring: Carpet, Laminate
- Basement: Full
- Has fireplace: No
Interior area
- Total structure area: 3,044
- Total interior livable area: 3,044 sqft
Property
Parking
- Total spaces: 2
- Parking features: Two Car, Attached
- Attached garage spaces: 2
Features
- Patio & porch: Open Deck
- Exterior features: Sprinkler System
- Fencing: Wood,Chain Link
Lot
- Size: 8,276 sqft
Details
- Additional structures: Shed(s)
- Parcel number: 15580101
Construction
Type & style
- Home type: SingleFamily
- Architectural style: Ranch
- Property subtype: Site Built
Materials
- Frame
- Roof: Composition
Condition
- Year built: 2001
Community & neighborhood
Location
- Region: Belle Fourche
- Subdivision: Ridge View Addition
Other
Other facts
- Listing terms: Cash,New Loan
- Road surface type: Paved
Price history
| Date | Event | Price |
|---|---|---|
| 9/5/2025 | Sold | $376,500-3.5%$124/sqft |
Source: | ||
| 8/6/2025 | Contingent | $390,000$128/sqft |
Source: | ||
| 7/14/2025 | Listed for sale | $390,000+80.6%$128/sqft |
Source: | ||
| 6/12/2017 | Sold | $216,000$71/sqft |
Source: Public Record | ||
Public tax history
| Year | Property taxes | Tax assessment |
|---|---|---|
| 2025 | $4,524 -2.4% | $383,348 +9.2% |
| 2024 | $4,633 +49.7% | $351,076 +3% |
| 2023 | $3,095 +4.5% | $340,756 +64.6% |
Find assessor info on the county website
Neighborhood: 57717
Nearby schools
GreatSchools rating
- 5/10South Park Elementary - 03Grades: 1-4Distance: 0.3 mi
- 6/10Belle Fourche Middle School - 07Grades: 5-8Distance: 0.6 mi
- 4/10Belle Fourche High School - 01Grades: 9-12Distance: 0.8 mi

Get pre-qualified for a loan
At Zillow Home Loans, we can pre-qualify you in as little as 5 minutes with no impact to your credit score.An equal housing lender. NMLS #10287.


