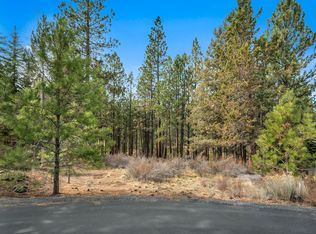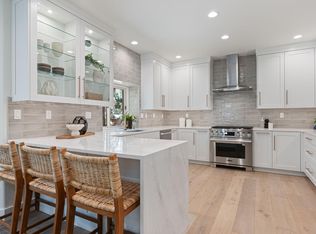Closed
$2,600,000
19378 Rim Lake Ct, Bend, OR 97702
3beds
5baths
5,142sqft
Single Family Residence
Built in 1997
0.4 Acres Lot
$2,602,700 Zestimate®
$506/sqft
$7,323 Estimated rent
Home value
$2,602,700
$2.39M - $2.84M
$7,323/mo
Zestimate® history
Loading...
Owner options
Explore your selling options
What's special
An artful blend of Northwest Lodge architecture and Mountain Modern interior design. Nestled above Broken Top's 15th fairway canyon, on a private cul-de-sac. This unique home's exterior has extensive use of native stone & rustic timbers. A welcoming entryway leads to a grand gathering space anchored by a floor-to-ceiling stone fireplace & vaulted ceiling w/exposed posts & beams. A wall of windows brings in natural light & surrounding scenery. The gourmet kitchen is a chef's dream w/double ovens, a huge quartzite island that seats 6, and a butler's pantry w/additional refrigerator, sink & dishwasher. The main level offers a primary en suite bedroom w/a private balcony and office/den w/fireplace. Lower level has 2 additional en suite bedrooms, fully equipped theater room & large sauna. Walk out to the expansive patio & cozy up around the fire pit or soak in the hot tub as you enjoy the great outdoors. An intriguing upstairs loft bedroom plus a cool hideaway room provide extra flex usage
Zillow last checked: 8 hours ago
Listing updated: February 10, 2026 at 02:59am
Listed by:
Bend Premier Real Estate LLC 541-610-9540
Bought with:
The Agency Bend
Source: Oregon Datashare,MLS#: 220194604
Facts & features
Interior
Bedrooms & bathrooms
- Bedrooms: 3
- Bathrooms: 5
Heating
- Forced Air, Natural Gas, Zoned
Cooling
- Central Air, Heat Pump, Zoned
Appliances
- Included: Instant Hot Water, Cooktop, Dishwasher, Disposal, Double Oven, Microwave, Range, Range Hood, Refrigerator, Water Heater
Features
- Breakfast Bar, Built-in Features, Ceiling Fan(s), Central Vacuum, Double Vanity, Enclosed Toilet(s), Kitchen Island, Linen Closet, Open Floorplan, Pantry, Primary Downstairs, Shower/Tub Combo, Soaking Tub, Solid Surface Counters, Stone Counters, Tile Shower, Vaulted Ceiling(s), Walk-In Closet(s), Wired for Sound
- Flooring: Carpet, Hardwood, Stone
- Windows: Double Pane Windows, Wood Frames
- Basement: Daylight
- Has fireplace: Yes
- Fireplace features: Gas, Great Room, Office
- Common walls with other units/homes: No Common Walls
Interior area
- Total structure area: 5,142
- Total interior livable area: 5,142 sqft
Property
Parking
- Total spaces: 2
- Parking features: Asphalt, Attached, Driveway, Garage Door Opener, Heated Garage, Paver Block, Storage, Other
- Attached garage spaces: 2
- Has uncovered spaces: Yes
Features
- Levels: Three Or More
- Stories: 3
- Patio & porch: Deck, Patio
- Exterior features: Fire Pit
- Spa features: Indoor Spa/Hot Tub, Spa/Hot Tub
- Has view: Yes
- View description: Golf Course, Territorial
Lot
- Size: 0.40 Acres
- Features: Drip System, Landscaped, Native Plants, On Golf Course, Sprinkler Timer(s), Sprinklers In Front, Sprinklers In Rear
Details
- Additional structures: Storage
- Parcel number: 184518
- Zoning description: RS
- Special conditions: Standard
Construction
Type & style
- Home type: SingleFamily
- Architectural style: Log,Northwest
- Property subtype: Single Family Residence
Materials
- Frame, Log
- Foundation: Slab, Stemwall
- Roof: Tile
Condition
- New construction: No
- Year built: 1997
Details
- Builder name: Sun Forest Construction
Utilities & green energy
- Sewer: Public Sewer
- Water: Public
- Utilities for property: Natural Gas Available
Community & neighborhood
Security
- Security features: Carbon Monoxide Detector(s), Smoke Detector(s)
Community
- Community features: Pickleball, Park, Playground, Short Term Rentals Not Allowed, Sport Court, Tennis Court(s), Trail(s)
Location
- Region: Bend
- Subdivision: Broken Top
HOA & financial
HOA
- Has HOA: Yes
- HOA fee: $693 quarterly
- Amenities included: Clubhouse, Fitness Center, Gated, Golf Course, Landscaping, Park, Pickleball Court(s), Playground, Pool, Resort Community, Restaurant, Security, Snow Removal, Sport Court, Stable(s), Tennis Court(s), Trail(s)
Other
Other facts
- Listing terms: Cash,Conventional
- Road surface type: Paved
Price history
| Date | Event | Price |
|---|---|---|
| 4/16/2025 | Sold | $2,600,000-5.4%$506/sqft |
Source: | ||
| 3/10/2025 | Pending sale | $2,749,000$535/sqft |
Source: | ||
| 1/19/2025 | Listed for sale | $2,749,000$535/sqft |
Source: | ||
| 6/28/2023 | Listing removed | $2,749,000$535/sqft |
Source: | ||
| 5/22/2023 | Listed for sale | $2,749,000+17%$535/sqft |
Source: | ||
Public tax history
| Year | Property taxes | Tax assessment |
|---|---|---|
| 2025 | $23,297 +3.9% | $1,378,830 +3% |
| 2024 | $22,414 +7.9% | $1,338,670 +6.1% |
| 2023 | $20,778 +4% | $1,261,830 |
Find assessor info on the county website
Neighborhood: Century West
Nearby schools
GreatSchools rating
- 8/10William E Miller ElementaryGrades: K-5Distance: 0.7 mi
- 10/10Cascade Middle SchoolGrades: 6-8Distance: 1.1 mi
- 10/10Summit High SchoolGrades: 9-12Distance: 0.7 mi
Schools provided by the listing agent
- Elementary: William E Miller Elem
- Middle: Cascade Middle
- High: Summit High
Source: Oregon Datashare. This data may not be complete. We recommend contacting the local school district to confirm school assignments for this home.
Sell with ease on Zillow
Get a Zillow Showcase℠ listing at no additional cost and you could sell for —faster.
$2,602,700
2% more+$52,054
With Zillow Showcase(estimated)$2,654,754

