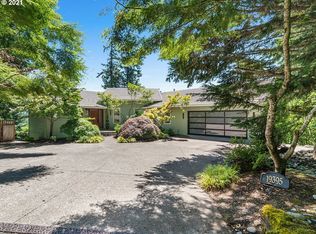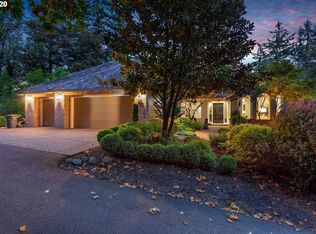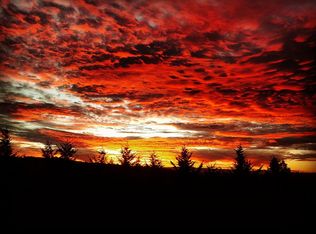IMMACULATE CRAFTSMAN HOME WITH SWEEPING VIEWS! Private 2-level home on 0.89 of an acre. Open floor plan ideal for entertaining & family living. Custom woodwork & cabinetry, wainscoting in formal dining room, gourmet kitchen & two gas fireplaces. Massive windows highlight stunning views of valley & mtns. Master on main fit w/vaulted ceiling, walk-in closet & luxurious bathroom suite w/granite counters, double vanity, jetted tub.
This property is off market, which means it's not currently listed for sale or rent on Zillow. This may be different from what's available on other websites or public sources.


