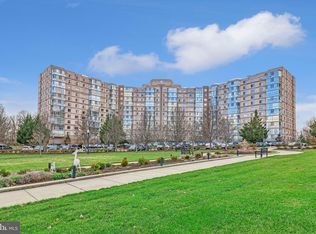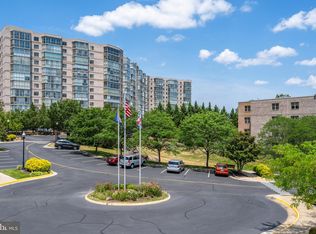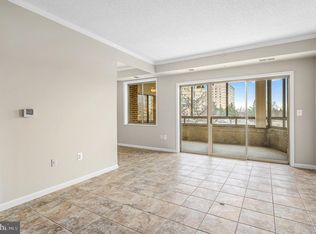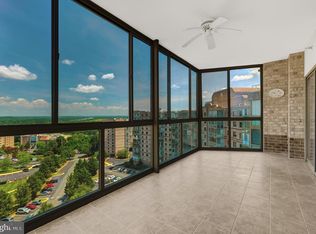Sold for $375,000
$375,000
19375 Cypress Ridge Ter Unit 620, Lansdowne, VA 20176
2beds
1,038sqft
Condominium
Built in 2001
-- sqft lot
$361,900 Zestimate®
$361/sqft
$2,269 Estimated rent
Home value
$361,900
$344,000 - $380,000
$2,269/mo
Zestimate® history
Loading...
Owner options
Explore your selling options
What's special
Price improved! Luxury condo with breathtaking views, a great indoor garage space and a nearly new Carrier HVAC with humidifier. Elegant, dark stained wood floors flow through the living room, dining room and bedroom 2. Glass enclosed sunroom with an expansive panoramic sunset view. The perfect setting for morning coffee or an evening glass of wine. You will love the kitchen with granite counters, stainless steel upgraded appliances, and a pass through from the kitchen to the dining room. The pass through is convenient yes, but also visually opens up the entire condo, making entertaining easier. Food service is a breeze, and cleanup quick and effortless. The bedrooms are on opposite sides of the condo, so you and your guests will have privacy. The primary bedroom has two closets, one closet a walk in and one closet with mirror doors, There is a large window to enjoy the views, and custom shutters to enhance the magnificent sunsets. The visual flow to green space beyond connects you to nature. There is new carpet too. The primary bath has new tile in an extraordinary color and size that makes the room both impressive and a delight. Don't miss the garage space, 2-29, which is only a few steps from the elevator. All garage spaces are not created equal, and both location and size of 2-29 are coveted. The basement storage is in room 6, #174, very secure and private. A bit about condo fees. Fees are paid monthly, usually a draft of your account by the management company. They divide the condo fee into five parts, as follows: 1) the fee for the HOA which includes the landscaped grounds, the clubhouse, community management, and security, $202 monthly; 2) the fee for Blue Ridge which is the building name for this condo, $457.90 monthly; 3) HVAC maintenance which includes two yearly service checks to make sure your HVAC is ready for the winter and summer seasons, $19.01 monthly which if you are downsizing from a house you will know a bargain when you see it; 4) Cable TV and internet from Comcast xFinity including a long list of channels, fast wireless internet, and the cable boxes and wireless router, $67.96 monthly which is also a bargain you will agree; and 5) garage parking fee of 24.44 monthly because the garage space is what is called a limited common element. Those five parts total $771.31 which is amount the management company will draft your account each month. Changing the subject, Blue Ridge is one of the most social of the communities within Lansdowne Woods, with group coffee six mornings a week, Wednesday afternoon Tea, Saturday night drop in dinners, bring a dish or dessert and chat with neighbors, Monday movie nights, and more. Socializing is optional though, and many residents prefer to appreciate privacy and quiet, which Blue Ridge certainly offers to all who prefer that aspect of senior living. Blue Ridge is well built, and well run. In an age when condo horror stories are in the media every day, Lansdowne Woods might be the best senior living option in the world. Ask your agent for a copy of the latest monthly calendar of activities for both Blue Ridge, and for Lansdowne Woods as a community,
Zillow last checked: 8 hours ago
Listing updated: July 03, 2025 at 05:40am
Listed by:
Andrew Norton 703-627-1999,
Samson Properties
Bought with:
Rita Road, 0225028126
Smart Realty, LLC
Source: Bright MLS,MLS#: VALO2093814
Facts & features
Interior
Bedrooms & bathrooms
- Bedrooms: 2
- Bathrooms: 2
- Full bathrooms: 2
- Main level bathrooms: 2
- Main level bedrooms: 2
Primary bedroom
- Features: Flooring - Carpet, Walk-In Closet(s)
- Level: Main
- Area: 253 Square Feet
- Dimensions: 23 x 11
Bedroom 2
- Features: Flooring - HardWood
- Level: Main
- Area: 130 Square Feet
- Dimensions: 13 x 10
Primary bathroom
- Features: Flooring - Luxury Vinyl Tile
- Level: Main
- Area: 45 Square Feet
- Dimensions: 9 x 5
Bathroom 2
- Level: Main
- Area: 63 Square Feet
- Dimensions: 9 x 7
Dining room
- Features: Flooring - HardWood
- Level: Main
- Area: 130 Square Feet
- Dimensions: 13 x 10
Foyer
- Features: Flooring - Ceramic Tile
- Level: Main
- Area: 30 Square Feet
- Dimensions: 6 x 5
Kitchen
- Features: Flooring - Luxury Vinyl Plank, Granite Counters
- Level: Main
- Area: 108 Square Feet
- Dimensions: 12 x 9
Living room
- Features: Flooring - HardWood, Window Treatments
- Level: Main
- Area: 192 Square Feet
- Dimensions: 16 x 12
Other
- Features: Flooring - Ceramic Tile, Ceiling Fan(s)
- Level: Main
- Area: 117 Square Feet
- Dimensions: 13 x 9
Heating
- Forced Air, Natural Gas
Cooling
- Central Air, Electric
Appliances
- Included: Gas Water Heater
- Laundry: In Unit
Features
- Bathroom - Tub Shower, Ceiling Fan(s), Entry Level Bedroom, Open Floorplan, Floor Plan - Traditional, Formal/Separate Dining Room, Kitchen - Gourmet, Pantry, Primary Bath(s), Upgraded Countertops, Walk-In Closet(s)
- Flooring: Carpet, Wood
- Windows: Window Treatments
- Has basement: No
- Has fireplace: No
Interior area
- Total structure area: 1,038
- Total interior livable area: 1,038 sqft
- Finished area above ground: 1,038
- Finished area below ground: 0
Property
Parking
- Total spaces: 1
- Parking features: Basement, Garage Faces Rear, Limited Common Elements, Parking Space Conveys, Garage
- Attached garage spaces: 1
Accessibility
- Accessibility features: Accessible Hallway(s), Doors - Lever Handle(s), Grip-Accessible Features, Accessible Entrance, No Stairs
Features
- Levels: One
- Stories: 1
- Pool features: Community
Details
- Additional structures: Above Grade, Below Grade
- Parcel number: 082300742057
- Zoning: PDAAAR
- Special conditions: Standard
Construction
Type & style
- Home type: Condo
- Property subtype: Condominium
- Attached to another structure: Yes
Materials
- Masonry
Condition
- Excellent
- New construction: No
- Year built: 2001
Details
- Builder model: B
- Builder name: IDI
Utilities & green energy
- Sewer: Public Sewer
- Water: Public
Community & neighborhood
Security
- Security features: Fire Sprinkler System
Community
- Community features: Pool
Senior living
- Senior community: Yes
Location
- Region: Lansdowne
- Subdivision: Lansdowne Woods Leisure World
HOA & financial
HOA
- Has HOA: Yes
- HOA fee: $202 monthly
- Amenities included: Art Studio, Bar/Lounge, Beauty Salon, Billiard Room, Clubhouse, Elevator(s), Fitness Center, Storage, Game Room, Gated, Jogging Path, Library, Meeting Room, Party Room, Indoor Pool, Reserved/Assigned Parking, Sauna, Security, Pool, Tennis Court(s), Transportation Service
- Services included: Cable TV, Common Area Maintenance, Maintenance Structure, Internet, Maintenance Grounds, Management, Pool(s), Recreation Facility, Reserve Funds, Sauna, Security, Sewer, Snow Removal, Trash, Water
- Association name: LANSDOWNE WOODS
- Second association name: Blue Ridge At Lansdowne Woods
Other fees
- Condo and coop fee: $458 monthly
Other
Other facts
- Listing agreement: Exclusive Right To Sell
- Listing terms: Cash,Conventional,FHA,VA Loan
- Ownership: Condominium
Price history
| Date | Event | Price |
|---|---|---|
| 7/2/2025 | Sold | $375,000-2.6%$361/sqft |
Source: | ||
| 6/5/2025 | Contingent | $385,000$371/sqft |
Source: | ||
| 5/15/2025 | Price change | $385,000-3.7%$371/sqft |
Source: | ||
| 4/14/2025 | Listed for sale | $399,900+96.4%$385/sqft |
Source: | ||
| 7/11/2001 | Sold | $203,565$196/sqft |
Source: Public Record Report a problem | ||
Public tax history
| Year | Property taxes | Tax assessment |
|---|---|---|
| 2025 | $2,605 -2.4% | $323,610 +4.9% |
| 2024 | $2,669 -1.1% | $308,610 |
| 2023 | $2,700 +15.7% | $308,610 +17.7% |
Find assessor info on the county website
Neighborhood: 20176
Nearby schools
GreatSchools rating
- 7/10Steuart W. Weller Elementary SchoolGrades: PK-5Distance: 2.9 mi
- 6/10Belmont Ridge Middle SchoolGrades: 6-8Distance: 1.1 mi
- 8/10Riverside High SchoolGrades: 9-12Distance: 1.2 mi
Schools provided by the listing agent
- District: Loudoun County Public Schools
Source: Bright MLS. This data may not be complete. We recommend contacting the local school district to confirm school assignments for this home.
Get a cash offer in 3 minutes
Find out how much your home could sell for in as little as 3 minutes with a no-obligation cash offer.
Estimated market value$361,900
Get a cash offer in 3 minutes
Find out how much your home could sell for in as little as 3 minutes with a no-obligation cash offer.
Estimated market value
$361,900



