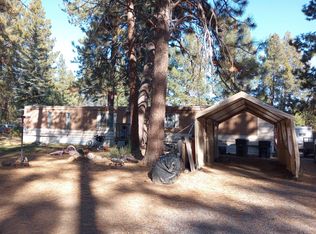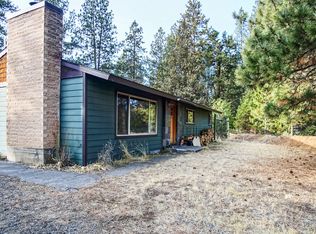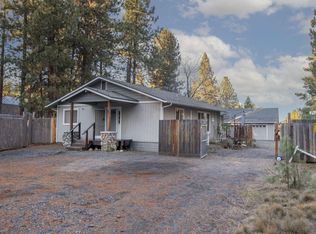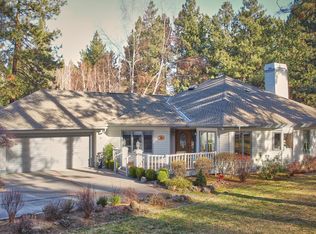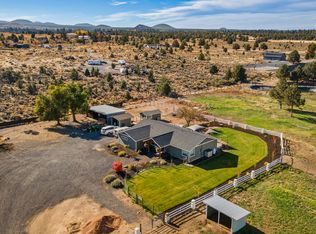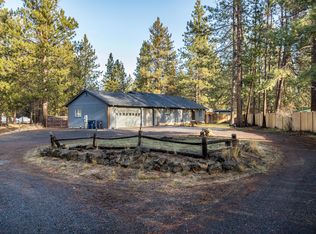A level and landscaped 1.77 acres of picturesque property in Deschutes Riverwoods complete with 1 acre of deeded irrigation rights and a 2,000-gallon cistern. The grounds are park-like, with a large, beautifully maintained lawn, a water feature flowing into a pond, and visits from local ducks and geese. Mature Ponderosa Pines add to the setting. The 3-bed, 2-bath home has been updated over time, including engineered hardwood floors, modern appliances, and a vaulted primary suite upstairs with its own private deck and walk-in closet. The living room features an efficient wood stove. For storage and projects, there's a 36x42 steel pole building with a 14-foot roll-up door, two 220v outlets, RV hookups. Large, 220v air compressor, plumbed in shop. A separate 20x26 garage with workshop space. Fully fenced, gated, and irrigated with an 8-zone system.
Active
$875,000
19373 Indian Summer Rd, Bend, OR 97702
3beds
2baths
1,640sqft
Est.:
Single Family Residence
Built in 1973
1.77 Acres Lot
$-- Zestimate®
$534/sqft
$-- HOA
What's special
Modern appliancesEfficient wood stoveVaulted primary suiteEngineered hardwood floorsBeautifully maintained lawnPrivate deckMature ponderosa pines
- 272 days |
- 1,083 |
- 35 |
Zillow last checked: 8 hours ago
Listing updated: January 07, 2026 at 02:46pm
Listed by:
Central Oregon Realty Group mark@fathomreatlyor.com
Source: Oregon Datashare,MLS#: 220199739
Tour with a local agent
Facts & features
Interior
Bedrooms & bathrooms
- Bedrooms: 3
- Bathrooms: 2
Heating
- Electric, Heat Pump
Cooling
- Heat Pump
Appliances
- Included: Dishwasher, Disposal, Microwave, Oven, Range, Refrigerator, Water Heater
Features
- Breakfast Bar, Ceiling Fan(s), Soaking Tub, Tile Counters, Tile Shower, Vaulted Ceiling(s)
- Flooring: Carpet, Hardwood, Tile
- Windows: Double Pane Windows, Vinyl Frames
- Basement: None
- Has fireplace: Yes
- Fireplace features: Great Room, Wood Burning
- Common walls with other units/homes: No Common Walls
Interior area
- Total structure area: 1,640
- Total interior livable area: 1,640 sqft
Property
Parking
- Total spaces: 4
- Parking features: Detached, Gated, Gravel, RV Access/Parking, RV Garage, Storage, Workshop in Garage
- Garage spaces: 4
Features
- Levels: Two
- Stories: 2
- Patio & porch: Deck, Patio
- Fencing: Fenced
Lot
- Size: 1.77 Acres
- Features: Landscaped, Level, Native Plants, Sprinklers In Front, Sprinklers In Rear, Water Feature
Details
- Additional structures: Second Garage, Storage, Workshop
- Parcel number: 109680
- Zoning description: RR10
- Special conditions: Standard
- Horses can be raised: Yes
Construction
Type & style
- Home type: SingleFamily
- Architectural style: Northwest,Traditional
- Property subtype: Single Family Residence
Materials
- Frame
- Foundation: Concrete Perimeter, Slab
- Roof: Composition
Condition
- New construction: No
- Year built: 1973
Utilities & green energy
- Sewer: Septic Tank, Standard Leach Field
- Water: Public
Green energy
- Water conservation: Smart Irrigation
Community & HOA
Community
- Security: Carbon Monoxide Detector(s), Smoke Detector(s)
- Subdivision: Deschutes RiverWoods
HOA
- Has HOA: No
Location
- Region: Bend
Financial & listing details
- Price per square foot: $534/sqft
- Tax assessed value: $737,830
- Annual tax amount: $3,585
- Date on market: 11/30/2025
- Cumulative days on market: 273 days
- Listing terms: Cash,Conventional,FHA,VA Loan
- Has irrigation water rights: Yes
- Acres allowed for irrigation: 1
- Road surface type: Dirt
Estimated market value
Not available
Estimated sales range
Not available
$3,034/mo
Price history
Price history
| Date | Event | Price |
|---|---|---|
| 5/17/2025 | Price change | $875,000-7.4%$534/sqft |
Source: | ||
| 5/3/2025 | Price change | $945,000+8%$576/sqft |
Source: | ||
| 5/1/2025 | Listed for sale | $875,000+224.1%$534/sqft |
Source: | ||
| 5/13/2013 | Sold | $270,000$165/sqft |
Source: | ||
Public tax history
Public tax history
| Year | Property taxes | Tax assessment |
|---|---|---|
| 2025 | $3,745 +4.4% | $245,580 +3% |
| 2024 | $3,586 +6.1% | $238,430 +6.1% |
| 2023 | $3,378 +5.1% | $224,750 |
Find assessor info on the county website
BuyAbility℠ payment
Est. payment
$4,909/mo
Principal & interest
$4187
Property taxes
$416
Home insurance
$306
Climate risks
Neighborhood: 97702
Nearby schools
GreatSchools rating
- 4/10Elk Meadow Elementary SchoolGrades: K-5Distance: 1.5 mi
- 10/10Cascade Middle SchoolGrades: 6-8Distance: 3.1 mi
- 4/10Caldera High SchoolGrades: 9-12Distance: 3.7 mi
Schools provided by the listing agent
- Elementary: Elk Meadow Elem
- Middle: Cascade Middle
- High: Caldera High
Source: Oregon Datashare. This data may not be complete. We recommend contacting the local school district to confirm school assignments for this home.
- Loading
- Loading
