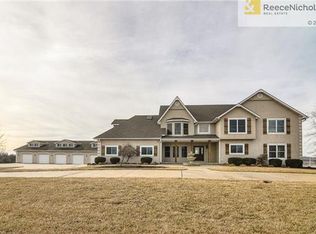9.56 ACRES. 3,220 Square feet home+Huge walkout basement. Each bedroom has its own full bathroom, walk-in closet & own sitting room(perfect for office/computer rooms). Main master bath has double vanity, oversized shower & extra large jetted tub. Vinyl siding+Brand New one layer roof on home & outbuilding. 3 car attached garage+a nice 40X40 detached garage/outbuilding with oversized doors and can hold 4+ cars or your boat, RV, or turn into your workshop or whatever. On paved Rd. Fannie Mae HomePath property
This property is off market, which means it's not currently listed for sale or rent on Zillow. This may be different from what's available on other websites or public sources.
