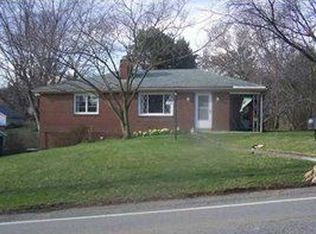Sold for $305,000
$305,000
1937 Woodside Rd, Glenshaw, PA 15116
3beds
1,608sqft
Single Family Residence
Built in 1938
0.39 Acres Lot
$335,500 Zestimate®
$190/sqft
$2,055 Estimated rent
Home value
$335,500
$319,000 - $356,000
$2,055/mo
Zestimate® history
Loading...
Owner options
Explore your selling options
What's special
Exquisite charm and superb location in what was once called Executive Manor, now know as Shaler Village. Beautiful brick Tudor-style home with slate roof and other original details that make this home one of a kind. Hardwood floors throughout the entire home and stately stone fireplace is the focal point of the spacious living room. The first floor den features built-ins and a second side entrance door. Large dining room with two deep-set doorways into the living room. Light and Bright kitchen with breakfast room full of windows and sliding doors that lead out to the newly re-built deck. Convenient first floor powder room and laundry chute. New carpeting on the first floor and freshly painted rooms throughout. Ascend the staircase to 3 large bedrooms with walk-in closets and a full bath with linen closet. Large basement with an abundance of storage and "fruit cellar". Two-car detached garage with storage above. A rare opportunity to own such a remarkable home!
Zillow last checked: 8 hours ago
Listing updated: July 26, 2023 at 07:16am
Listed by:
Linda Miller 412-366-1600,
COLDWELL BANKER REALTY
Bought with:
Linda Miller
COLDWELL BANKER REALTY
Source: WPMLS,MLS#: 1607202 Originating MLS: West Penn Multi-List
Originating MLS: West Penn Multi-List
Facts & features
Interior
Bedrooms & bathrooms
- Bedrooms: 3
- Bathrooms: 2
- Full bathrooms: 1
- 1/2 bathrooms: 1
Primary bedroom
- Level: Upper
- Dimensions: 15X13
Bedroom 2
- Level: Upper
- Dimensions: 17X08
Bedroom 3
- Level: Upper
- Dimensions: 17X10
Bonus room
- Level: Main
- Dimensions: 08X07
Den
- Level: Main
- Dimensions: 12X10
Dining room
- Level: Main
- Dimensions: 13X12
Entry foyer
- Level: Main
- Dimensions: 05X05
Kitchen
- Level: Main
- Dimensions: 11X09
Laundry
- Level: Lower
Living room
- Level: Main
- Dimensions: 20X13
Heating
- Gas, Hot Water
Appliances
- Included: Some Gas Appliances, Dryer, Dishwasher, Disposal, Microwave, Refrigerator, Stove, Washer
Features
- Pantry, Window Treatments
- Flooring: Hardwood, Tile, Carpet
- Windows: Screens, Window Treatments
- Basement: Full,Walk-Out Access
- Number of fireplaces: 1
- Fireplace features: Log Burning, Living Room
Interior area
- Total structure area: 1,608
- Total interior livable area: 1,608 sqft
Property
Parking
- Total spaces: 2
- Parking features: Detached, Garage
- Has garage: Yes
Features
- Levels: Two
- Stories: 2
- Pool features: None
Lot
- Size: 0.39 Acres
- Dimensions: 138 x 150 x 98 x 156
Details
- Parcel number: 0433S00197000000
Construction
Type & style
- Home type: SingleFamily
- Architectural style: Two Story,Tudor
- Property subtype: Single Family Residence
Materials
- Brick
- Roof: Slate
Condition
- Resale
- Year built: 1938
Details
- Warranty included: Yes
Utilities & green energy
- Sewer: Public Sewer
- Water: Public
Community & neighborhood
Community
- Community features: Public Transportation
Location
- Region: Glenshaw
- Subdivision: Shaler Village
Price history
| Date | Event | Price |
|---|---|---|
| 7/14/2023 | Sold | $305,000+7%$190/sqft |
Source: | ||
| 6/1/2023 | Contingent | $285,000$177/sqft |
Source: | ||
| 5/23/2023 | Listed for sale | $285,000$177/sqft |
Source: | ||
Public tax history
| Year | Property taxes | Tax assessment |
|---|---|---|
| 2025 | $4,888 +9.7% | $135,300 |
| 2024 | $4,455 +596.2% | $135,300 |
| 2023 | $640 | $135,300 |
Find assessor info on the county website
Neighborhood: 15116
Nearby schools
GreatSchools rating
- 4/10Shaler Area El SchoolGrades: 4-6Distance: 0.8 mi
- 6/10Shaler Area Middle SchoolGrades: 7-8Distance: 0.4 mi
- 6/10Shaler Area High SchoolGrades: 9-12Distance: 1.2 mi
Schools provided by the listing agent
- District: Shaler Area
Source: WPMLS. This data may not be complete. We recommend contacting the local school district to confirm school assignments for this home.
Get pre-qualified for a loan
At Zillow Home Loans, we can pre-qualify you in as little as 5 minutes with no impact to your credit score.An equal housing lender. NMLS #10287.
Sell for more on Zillow
Get a Zillow Showcase℠ listing at no additional cost and you could sell for .
$335,500
2% more+$6,710
With Zillow Showcase(estimated)$342,210
