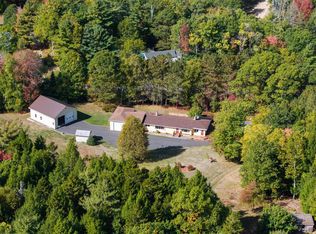1937 White Rock Rd, Kings, NS B4P 2R1
What's special
- 77 days |
- 246 |
- 24 |
Zillow last checked: 8 hours ago
Listing updated: November 12, 2025 at 05:06pm
Angie Bryant,
Sotheby's International Realty Canada Brokerage,
Olivia Bryant,
Sotheby's International Realty Canada
Facts & features
Interior
Bedrooms & bathrooms
- Bedrooms: 2
- Bathrooms: 1
- Full bathrooms: 1
Bedroom
- Level: Lower
Bedroom 1
- Level: Lower
Bathroom
- Level: Lower
Kitchen
- Level: Main
Living room
- Level: Main
Heating
- Fireplace(s), Heat Pump, In Floor
Appliances
- Included: Cooktop, Oven, Dishwasher, Dryer, Washer, Refrigerator, Wine Cooler
Features
- High Speed Internet
- Flooring: Hardwood, Tile
- Basement: None
- Has fireplace: Yes
Interior area
- Total structure area: 1,244
- Total interior livable area: 1,244 sqft
- Finished area above ground: 1,244
Property
Parking
- Parking features: No Garage, Gravel
Lot
- Size: 4.08 Acres
- Features: Partially Cleared, Landscaped, 3 to 9.99 Acres
Details
- Parcel number: 55380646
- Zoning: A1
- Other equipment: Air Exchanger, No Rental Equipment
Construction
Type & style
- Home type: SingleFamily
- Architectural style: Contemporary
- Property subtype: Single Family Residence
Materials
- Steel Siding
- Foundation: Other
- Roof: Other
Condition
- New construction: No
- Year built: 2023
Utilities & green energy
- Sewer: Septic Tank
- Water: Drilled Well
- Utilities for property: Electricity Connected, Electric
Community & HOA
Community
- Security: Security System
Location
- Region: Kings
Financial & listing details
- Price per square foot: C$1,929/sqft
- Price range: C$2.4M - C$2.4M
- Date on market: 11/13/2025
- Ownership: Freehold
- Electric utility on property: Yes
(902) 448-8809
By pressing Contact Agent, you agree that the real estate professional identified above may call/text you about your search, which may involve use of automated means and pre-recorded/artificial voices. You don't need to consent as a condition of buying any property, goods, or services. Message/data rates may apply. You also agree to our Terms of Use. Zillow does not endorse any real estate professionals. We may share information about your recent and future site activity with your agent to help them understand what you're looking for in a home.
Price history
Price history
| Date | Event | Price |
|---|---|---|
| 11/13/2025 | Listed for sale | C$2,400,000C$1,929/sqft |
Source: | ||
Public tax history
Public tax history
Tax history is unavailable.Climate risks
Neighborhood: B4P
Nearby schools
GreatSchools rating
No schools nearby
We couldn't find any schools near this home.
- Loading
