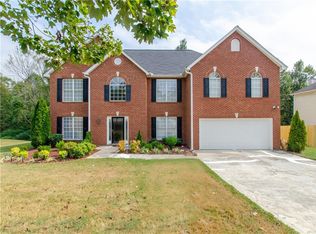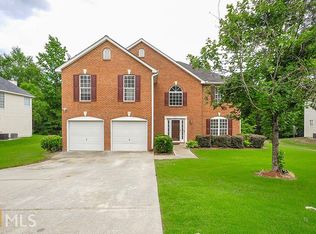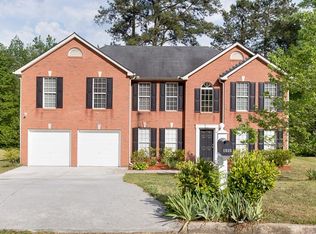ELLENWOOD AREA!!!!!!THIS is your opportunity to live in a highly sought after area in a Beautiful, Spacious, Meticulously kept, Move-In Ready home, in a Cul-de-sac, set in a quiet Sub-division. 3146 Sqft., 2-Story Home, Opens to a Grand Foyer, leading to a lovely kitchen w/updated counter tops and Glass tile backsplash including SS appliances, Open Floor Plan leads to the Large Family room, separate DR & LR. and half bath,Great for Entertaining! Additional room downstairs can be used as Office or Library. Upstairs there are 4 bedrooms, 2 baths, HUGE master Suite with his/her closets, sitting area and an additional space that can be used as Office, Exercise or Nursery. Separate garden tub w/ dual vanities, very large secondary bedrooms, Newer Roof, Newer Water heater, AND a 6-camera security system with monitor that stays with the Home!!!! Plenty of Space for your family, Come and Enjoy your new home!....Easy Access to I-675, I-285, I-20 and I-75, also 20 minutes from Hartsfield Airport.
This property is off market, which means it's not currently listed for sale or rent on Zillow. This may be different from what's available on other websites or public sources.


