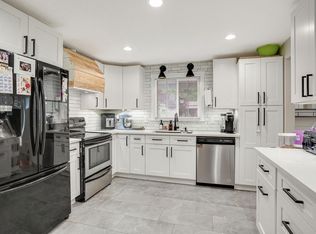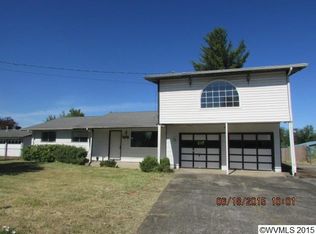Sold for $470,000
Listed by:
KURT CLEMENTS 855-456-4945,
Listwithfreedom.Com
Bought with: Berkshire Hathaway Homeservices R E Prof
$470,000
1937 Walker Rd NE, Salem, OR 97305
3beds
1,512sqft
Manufactured Home
Built in 1999
0.81 Acres Lot
$479,700 Zestimate®
$311/sqft
$1,958 Estimated rent
Home value
$479,700
$441,000 - $523,000
$1,958/mo
Zestimate® history
Loading...
Owner options
Explore your selling options
What's special
NICE home & shop on 0.8 acres. Sub-dividable & build-able per Salem Planning. Second home? ADU? 1512 sf 3/2 home, 24x36 shop w/12x12 loft. Chicken coop, pen in free-range corral. 3-car + 2-car port, 2 sheds, 2 RV spaces w/sewer dumps. Shop is wired w/lights, outlets, 240v welder, 30 amp RV plug. Kitchen w/ bar, 2 pantries, appliances included. MBR/LR at one end – FR/2 BR at other end. New AC unit spring of '24. Seven y/o architectural roof. Roses, pond, plums, garden space.
Zillow last checked: 8 hours ago
Listing updated: December 13, 2024 at 03:21pm
Listed by:
KURT CLEMENTS 855-456-4945,
Listwithfreedom.Com
Bought with:
KIMBERLY LEIGHTY
Berkshire Hathaway Homeservices R E Prof
Source: WVMLS,MLS#: 820107
Facts & features
Interior
Bedrooms & bathrooms
- Bedrooms: 3
- Bathrooms: 2
- Full bathrooms: 2
Primary bedroom
- Level: Main
- Area: 156
- Dimensions: 12 x 13
Family room
- Level: Main
- Area: 260
- Dimensions: 20 x 13
Kitchen
- Level: Main
- Area: 144
- Dimensions: 12 x 12
Living room
- Level: Main
- Area: 208
- Dimensions: 16 x 13
Heating
- Electric
Cooling
- Central Air
Appliances
- Included: Dishwasher, Gas Range, Gas Water Heater
Features
- Walk-in Pantry
- Flooring: Laminate, Vinyl
- Has fireplace: No
Interior area
- Total structure area: 1,512
- Total interior livable area: 1,512 sqft
Property
Parking
- Parking features: Detached
- Garage spaces: 4
Features
- Levels: One
- Stories: 1
- Patio & porch: Patio
- Fencing: Partial
Lot
- Size: 0.81 Acres
- Dimensions: 300 x 108
Details
- Parcel number: 320699
Construction
Type & style
- Home type: MobileManufactured
- Property subtype: Manufactured Home
Materials
- Foundation: Pillar/Post/Pier
- Roof: Shingle
Condition
- New construction: No
- Year built: 1999
Utilities & green energy
- Sewer: Public Sewer
- Water: Public
Community & neighborhood
Location
- Region: Salem
Other
Other facts
- Listing agreement: Exclusive Right To Sell
- Price range: $470K - $470K
- Listing terms: Cash,Conventional
Price history
| Date | Event | Price |
|---|---|---|
| 12/13/2024 | Sold | $470,000+0%$311/sqft |
Source: | ||
| 11/14/2024 | Pending sale | $469,900$311/sqft |
Source: | ||
| 10/27/2024 | Price change | $469,900-1.1%$311/sqft |
Source: | ||
| 9/26/2024 | Price change | $474,9900%$314/sqft |
Source: | ||
| 9/9/2024 | Price change | $475,000-0.8%$314/sqft |
Source: | ||
Public tax history
| Year | Property taxes | Tax assessment |
|---|---|---|
| 2025 | $4,515 +7.8% | $219,780 +3% |
| 2024 | $4,190 +3% | $213,380 +6.1% |
| 2023 | $4,066 +2.9% | $201,140 |
Find assessor info on the county website
Neighborhood: Four Corners
Nearby schools
GreatSchools rating
- 3/10Cesar E Chavez ElemGrades: K-5Distance: 0.4 mi
- 2/10Waldo Middle SchoolGrades: 6-8Distance: 1.9 mi
- 2/10McKay High SchoolGrades: 9-12Distance: 0.8 mi
Schools provided by the listing agent
- Elementary: Cesar Chavez
- Middle: Waldo
- High: McKay
Source: WVMLS. This data may not be complete. We recommend contacting the local school district to confirm school assignments for this home.

