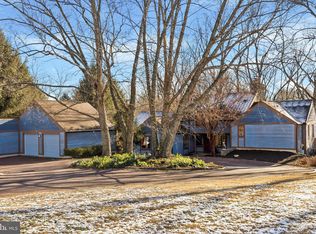Do you like the feel of an Italian Villa? Look no further! This gorgeous and meticulously maintained custom Hallowell built home is offered for the first time. Sitting on 6+ beautiful acres, this home offers the serenity of a Country Estate. Drive up the private lane to the hilltop where the house looks like one found in Tuscany. Enter the welcoming & bright foyer that boasts fabulous views of Mother Nature from all angles. Conserved land is out back, the side yards are wooded and private and the front yard is large & flat. Inside, hardwood floors are on both levels and the windows are expansive creating a luxurious feel throughout the house. The huge foyer opens up to the family room in the back, the living room to the right and the formal dining room to the left. You will ooh and aah in these rooms - especially the family room. The entire back wall of this room is a wall of glass - a combination of windows and the door for entry to the brick patio. On this patio is a trellis with a mature trumpet vine that draws Hummingbirds when the flowers bloom. From the family room, turn right into the formal living room boasting a wood-burning fireplace and plenty of large windows. Or turn left from the family room which flows right into the gourmet kitchen. This updated kitchen has newer quartzite counter tops, sub-zero refrigerator, double wall oven, an island with plenty of storage, built in shelving for cookbooks and ample wood cabinetry for storage. The mosaic tiled back splash is hand made by a local artise who was trained in Italy. The kitchen is truly a visual delight as well as a chef's delight. From the kitchen enter the formal large dining room with chair rail and windows overlooking the front of the house. The laundry room, pantry closet, second powder room & mud room are all off the kitchen. From this area you can access the over-sized 3-car garage via the breezeway. Enjoy warm days and nights sitting on this breezeway as the views are all of Mother Nature. The second level of this home features four bedrooms, two full baths, an office with built-ins and a reading area in the “Tower”. Greet the sunrise from this area as the two windows allow for lots of light. The primary carpeted bedroom boasts a Juliette balcony, walk-in custom closet and full bath. The bath has a tub, 2-sink vanity and the stall shower is newer. Three more bedrooms complete this level as does the full hall bath. This room has a storage closet, 2-sink vanity, private room for the tub and loo. There is an additional room on the second level which is currently in use as an office as it features beautiful built-in shelving. The carpeted lower level is finished, Enjoy the Bar complete with refrigerator, sink and entry to the dedicated wine cellar. There is another full bath with a stall shower on this level and a bonus room. The unfinished area completes this level as the systems and extra storage are in this area. Close to major highways, restaurants & shopping. If you like land and want the award winning T/E School district - this is it!
This property is off market, which means it's not currently listed for sale or rent on Zillow. This may be different from what's available on other websites or public sources.
