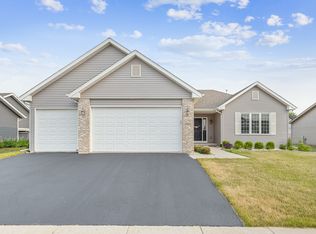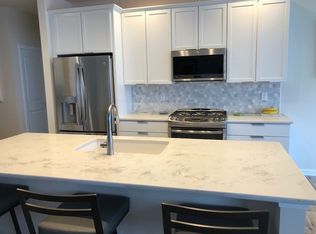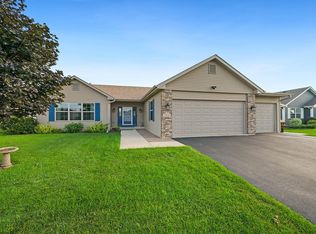Sold for $285,000
$285,000
1937 Sawyer Rd, Belvidere, IL 61008
3beds
1,545sqft
Single Family Residence
Built in 2017
0.25 Acres Lot
$-- Zestimate®
$184/sqft
$2,045 Estimated rent
Home value
Not available
Estimated sales range
Not available
$2,045/mo
Zestimate® history
Loading...
Owner options
Explore your selling options
What's special
Location, Location, Location! This beautiful 3 Bedroom, 2 Bathroom, Ranch style home with 3 car garage located in the Landmark Crossing neighborhood in Belvidere is close to schools, shopping, bike path, parks, and just minutes to I-90. Clean and Well Maintained this one is ready for you to move in. The neutral color palette is the perfect match for any style. The entry welcomes you into the large, bright great room with big windows and vaulted ceiling. The Chef never has to miss out on the fun when entertaining guests as the kitchen with a huge island is open to both the great room and dining area. Down the hall you will find two perfect bedrooms, a full guest bathroom, and Primary suite with private bathroom and walk in closet. Some of the best features of this home are the sparkling quartz kitchen countertop, easy to care for luxury vinyl plank and vinyl tile flooring throughout, first floor laundry, gorgeous deck with lovely vine covered pergola, cozy firepit, and meticulously landscaped perennial filled yard with tree lined areas that create privacy. The huge open basement with egress window is ready to finish to almost double your square footage. Fully insulated and finished garage with lots of built-in storage. Completely paid for solar panels will lower your energy bills. This beautiful almost new home is in the Belvidere North School district. The home also has 200 amp service, custom blinds, and a and security camera system.
Zillow last checked: 8 hours ago
Listing updated: October 03, 2023 at 01:23pm
Listed by:
Debbi Paus 815-623-6672,
Century 21 Affiliated
Bought with:
NON-NWIAR Member
Northwest Illinois Alliance Of Realtors®
Source: NorthWest Illinois Alliance of REALTORS®,MLS#: 202304815
Facts & features
Interior
Bedrooms & bathrooms
- Bedrooms: 3
- Bathrooms: 2
- Full bathrooms: 2
- Main level bathrooms: 2
- Main level bedrooms: 3
Primary bedroom
- Level: Main
- Area: 189.8
- Dimensions: 14.6 x 13
Bedroom 2
- Level: Main
- Area: 120
- Dimensions: 12 x 10
Bedroom 3
- Level: Main
- Area: 118
- Dimensions: 11.8 x 10
Dining room
- Level: Main
- Area: 127
- Dimensions: 12.7 x 10
Kitchen
- Level: Main
- Area: 110
- Dimensions: 11 x 10
Living room
- Level: Main
- Area: 340
- Dimensions: 20 x 17
Heating
- Forced Air, Natural Gas
Cooling
- Central Air
Appliances
- Included: Dishwasher, Dryer, Microwave, Refrigerator, Stove/Cooktop, Washer, Water Softener, Gas Water Heater
- Laundry: Main Level
Features
- Great Room, Ceiling-Vaults/Cathedral, Solid Surface Counters, Walk-In Closet(s)
- Basement: Full
- Has fireplace: No
Interior area
- Total structure area: 1,545
- Total interior livable area: 1,545 sqft
- Finished area above ground: 1,545
- Finished area below ground: 0
Property
Parking
- Total spaces: 3
- Parking features: Asphalt, Attached, Garage Door Opener
- Garage spaces: 3
Features
- Patio & porch: Deck
Lot
- Size: 0.25 Acres
- Dimensions: 76 x 133 x 76 x 133
- Features: City/Town, Subdivided
Details
- Additional structures: Pergola
- Parcel number: 0522277027
Construction
Type & style
- Home type: SingleFamily
- Architectural style: Ranch
- Property subtype: Single Family Residence
Materials
- Vinyl
- Roof: Shingle
Condition
- Year built: 2017
Utilities & green energy
- Electric: Circuit Breakers
- Sewer: City/Community
- Water: City/Community
Community & neighborhood
Location
- Region: Belvidere
- Subdivision: IL
HOA & financial
HOA
- Has HOA: Yes
- HOA fee: $40 annually
- Services included: Other
Other
Other facts
- Price range: $285K - $285K
- Ownership: Fee Simple
Price history
| Date | Event | Price |
|---|---|---|
| 10/3/2023 | Sold | $285,000-1%$184/sqft |
Source: | ||
| 9/9/2023 | Pending sale | $287,900$186/sqft |
Source: | ||
| 9/9/2023 | Price change | $287,900-3.4%$186/sqft |
Source: | ||
| 8/21/2023 | Listed for sale | $297,900+72.3%$193/sqft |
Source: | ||
| 11/3/2017 | Sold | $172,900$112/sqft |
Source: | ||
Public tax history
| Year | Property taxes | Tax assessment |
|---|---|---|
| 2016 | $560 +63.6% | $5,050 -15.8% |
| 2015 | $342 -91.2% | $6,000 |
| 2014 | $3,874 | $6,000 |
Find assessor info on the county website
Neighborhood: 61008
Nearby schools
GreatSchools rating
- 5/10Seth Whitman Elementary SchoolGrades: PK-5Distance: 0.4 mi
- 4/10Belvidere Central Middle SchoolGrades: 6-8Distance: 0.3 mi
- 4/10Belvidere North High SchoolGrades: 9-12Distance: 0.7 mi
Schools provided by the listing agent
- Elementary: Belvidere 100
- Middle: Belvidere Central Middle
- High: Belvidere North
- District: Belvidere 100
Source: NorthWest Illinois Alliance of REALTORS®. This data may not be complete. We recommend contacting the local school district to confirm school assignments for this home.

Get pre-qualified for a loan
At Zillow Home Loans, we can pre-qualify you in as little as 5 minutes with no impact to your credit score.An equal housing lender. NMLS #10287.


