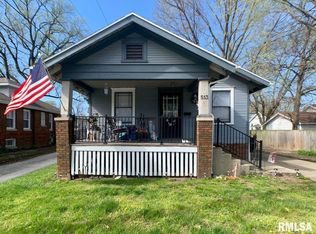Sold for $75,000 on 01/30/23
$75,000
1937 S Whittier Ave, Springfield, IL 62704
2beds
992sqft
Single Family Residence, Residential
Built in 1945
6,320 Square Feet Lot
$103,400 Zestimate®
$76/sqft
$1,241 Estimated rent
Home value
$103,400
$93,000 - $114,000
$1,241/mo
Zestimate® history
Loading...
Owner options
Explore your selling options
What's special
Move-in ready bungalow on the Southwest side of Springfield in a popular, established neighborhood. Home has a nice-sized living room/dining room combo that has been freshly painted & is ready for a new family. Kitchen has wood laminate floor; refrigerator, stove & microwave stay. There are 2 bedrooms situated on each side of the bath. The bath was updated about 10 yrs ago with a walk-in shower, new sink & toilet, & ceramic tile floor. Home has replacement windows. Extra insulation has been put in the walls as a result of an examination that the homeowner had done through the City of Springfield a number of years ago. The front porch was added into the home years ago and adds a nice front room area. The home has a sump pump and a radon mitigation system. There is a fenced-in yard with a patio, overlooking landscaping that was lovingly put in by the homeowner. There is a shed that is shared with the neighbor. The shed is being sold as is! Home is close to park, shopping & dining.
Zillow last checked: 8 hours ago
Listing updated: February 02, 2023 at 12:01pm
Listed by:
Mari A Landgrebe Pref:217-725-8038,
The Real Estate Group, Inc.
Bought with:
Cindy E Grady, 471010585
The Real Estate Group, Inc.
Source: RMLS Alliance,MLS#: CA1016927 Originating MLS: Capital Area Association of Realtors
Originating MLS: Capital Area Association of Realtors

Facts & features
Interior
Bedrooms & bathrooms
- Bedrooms: 2
- Bathrooms: 1
- Full bathrooms: 1
Bedroom 1
- Level: Main
- Dimensions: 9ft 4in x 9ft 0in
Bedroom 2
- Level: Main
- Dimensions: 9ft 4in x 9ft 0in
Other
- Level: Main
- Dimensions: 14ft 8in x 6ft 0in
Additional room
- Description: front of home room
- Level: Main
- Dimensions: 17ft 0in x 7ft 0in
Kitchen
- Level: Main
- Dimensions: 13ft 5in x 8ft 0in
Laundry
- Level: Basement
Living room
- Level: Main
- Dimensions: 16ft 6in x 14ft 8in
Main level
- Area: 992
Heating
- Electric, Forced Air
Cooling
- Central Air
Appliances
- Included: Microwave, Range, Refrigerator, Gas Water Heater
Features
- Ceiling Fan(s), High Speed Internet
- Windows: Replacement Windows, Window Treatments, Blinds
- Basement: Full,Unfinished
Interior area
- Total structure area: 992
- Total interior livable area: 992 sqft
Property
Parking
- Parking features: Gravel, On Street, Shared Driveway
- Has uncovered spaces: Yes
Features
- Patio & porch: Patio, Porch
Lot
- Size: 6,320 sqft
- Dimensions: 40 x 158
- Features: Level
Details
- Additional structures: Shed(s)
- Parcel number: 22040180065
- Other equipment: Radon Mitigation System
Construction
Type & style
- Home type: SingleFamily
- Architectural style: Bungalow
- Property subtype: Single Family Residence, Residential
Materials
- Aluminum Siding, Brick, Block
- Foundation: Block
- Roof: Shingle
Condition
- New construction: No
- Year built: 1945
Utilities & green energy
- Sewer: Public Sewer
- Water: Public
- Utilities for property: Cable Available
Community & neighborhood
Location
- Region: Springfield
- Subdivision: None
Other
Other facts
- Road surface type: Paved
Price history
| Date | Event | Price |
|---|---|---|
| 1/30/2023 | Sold | $75,000-6.1%$76/sqft |
Source: | ||
| 1/9/2023 | Contingent | $79,900$81/sqft |
Source: | ||
| 11/20/2022 | Price change | $79,900-5.9%$81/sqft |
Source: | ||
| 9/23/2022 | Price change | $84,900-5.6%$86/sqft |
Source: | ||
| 8/12/2022 | Price change | $89,900-9.6%$91/sqft |
Source: | ||
Public tax history
| Year | Property taxes | Tax assessment |
|---|---|---|
| 2024 | $1,909 +41.7% | $28,731 +9.5% |
| 2023 | $1,348 -18.3% | $26,243 -10.8% |
| 2022 | $1,649 +5.9% | $29,407 +3.9% |
Find assessor info on the county website
Neighborhood: 62704
Nearby schools
GreatSchools rating
- 3/10Black Hawk Elementary SchoolGrades: K-5Distance: 0.5 mi
- 2/10Jefferson Middle SchoolGrades: 6-8Distance: 1.9 mi
- 2/10Springfield Southeast High SchoolGrades: 9-12Distance: 2.1 mi
Schools provided by the listing agent
- Elementary: Black Hawk
- Middle: Jefferson
- High: Springfield Southeast
Source: RMLS Alliance. This data may not be complete. We recommend contacting the local school district to confirm school assignments for this home.

Get pre-qualified for a loan
At Zillow Home Loans, we can pre-qualify you in as little as 5 minutes with no impact to your credit score.An equal housing lender. NMLS #10287.
