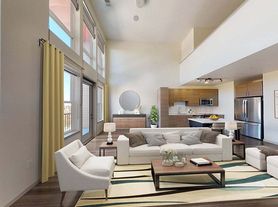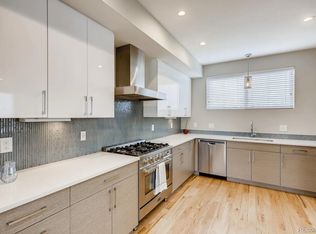Contemporary Luxury in Observatory Park Discover this stunning modern townhome in Observatory Park's premier new development! Designed with luxury in mind, this home offers an open concept floor plan, high-end finishes, a spacious rooftop deck, and a two-car attached garage. The second level is filled with natural light and opens into a sleek, modern kitchen that's perfect for entertaining. Enjoy stainless steel appliances, a gas range, Euro-style cabinetry, a tile backsplash, a walk-in pantry, and an oversized island that seats guests with ease. The kitchen flows into a spacious dining and living area, complete with a cozy fireplace. A convenient powder room is located on this level as well. Upstairs, the primary suite features soaring ceilings and a spa-like en-suite bath. A guest bedroom, full guest bath, and laundry area complete this level. One floor up, you'll find your private rooftop deck ideal for entertaining, dining al fresco, or simply relaxing under the Colorado sky. The entry level includes another powder room and coat closet for everyday convenience. Perfectly located in Observatory Park, you'll be just steps away from the University of Denver campus, cultural attractions, and the dining and entertainment options along Evans Street. Quick access to I-25 makes it easy to reach Downtown, Cherry Creek, or DTC, while the neighborhood itself offers green spaces, bike paths, and a true community feel. This contemporary retreat combines luxury, convenience, and lifestyle one of Denver's best opportunities in Observatory Park! LEASE TERMS: Available now. Tenant responsible for electric, internet/cable.
Townhouse for rent
$3,150/mo
1937 S Columbine St, Denver, CO 80210
2beds
1,326sqft
Price may not include required fees and charges.
Townhouse
Available now
Dogs OK
Central air
In unit laundry
2 Attached garage spaces parking
Electric, forced air
What's special
Cozy fireplaceEuro-style cabinetryHigh-end finishesPrivate rooftop deckSpacious rooftop deckWalk-in pantryTwo-car attached garage
- 48 days |
- -- |
- -- |
Travel times
Looking to buy when your lease ends?
Consider a first-time homebuyer savings account designed to grow your down payment with up to a 6% match & a competitive APY.
Facts & features
Interior
Bedrooms & bathrooms
- Bedrooms: 2
- Bathrooms: 4
- 3/4 bathrooms: 2
- 1/2 bathrooms: 2
Heating
- Electric, Forced Air
Cooling
- Central Air
Appliances
- Included: Dishwasher, Disposal, Dryer, Microwave, Oven, Refrigerator, Washer
- Laundry: In Unit
Features
- Flooring: Carpet, Tile, Wood
Interior area
- Total interior livable area: 1,326 sqft
Property
Parking
- Total spaces: 2
- Parking features: Attached, Covered
- Has attached garage: Yes
- Details: Contact manager
Features
- Exterior features: Cable not included in rent, Electricity not included in rent, Flooring: Wood, Heating system: Forced Air, Heating: Electric, In Unit, Internet not included in rent, Tankless Water Heater
Details
- Parcel number: 0525206031000
Construction
Type & style
- Home type: Townhouse
- Property subtype: Townhouse
Condition
- Year built: 2020
Building
Management
- Pets allowed: Yes
Community & HOA
Location
- Region: Denver
Financial & listing details
- Lease term: 12 Months
Price history
| Date | Event | Price |
|---|---|---|
| 9/19/2025 | Price change | $3,150-10%$2/sqft |
Source: REcolorado #1861070 | ||
| 9/11/2025 | Listed for rent | $3,500+6.1%$3/sqft |
Source: REcolorado #1861070 | ||
| 10/13/2022 | Listing removed | -- |
Source: Zillow Rental Manager | ||
| 9/14/2022 | Listed for rent | $3,300$2/sqft |
Source: Zillow Rental Manager | ||
| 2/7/2022 | Sold | $678,500$512/sqft |
Source: Public Record | ||

