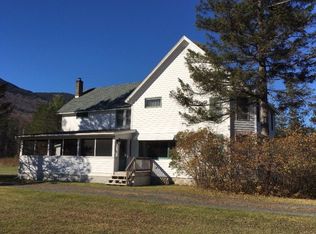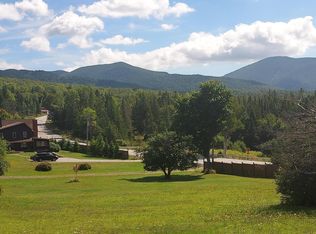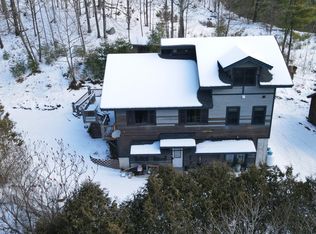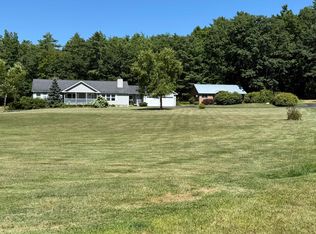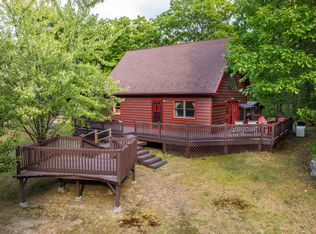Escape to the Adirondacks and embrace the tranquility of this charming 4-bedroom Cape Cod style home, boasting stunning mountain views from nearly every angle. Just a short stroll from the heart of Keene Valley, you'll enjoy easy access to charming shops, local restaurants, and the renowned hiking trails that lead to breathtaking vistas. For those seeking adventure, world-class skiing and Olympic attractions in Lake Placid are just a scenic drive away.
This delightful home offers both comfort and privacy, nestled amidst mature gardens and lush greenery. Relax and unwind on the newly refurbished wraparound deck, perfect for soaking in the mountain vistas, or bask in the warmth of the sun-drenched sunroom during the winter months.
Inside, you'll discover a spacious and inviting interior featuring 4 bedrooms, 2 full baths, and a bonus room on the second floor, offering endless possibilities for customization. The second floor is even plumbed for a third bathroom, allowing for easy expansion. A detached garage provides ample storage, while the level yard and raised garden beds invite you to embrace your green thumb.
Whether you seek a year-round retreat or a vacation haven, this property offers the perfect blend of modern comfort and rustic charm. Furnishings are negotiable, making your transition to mountain living effortless and enjoyable. Don't miss this opportunity to own your piece of Adirondack paradise!
For sale
$499,000
1937 Nys Rte #73, Keene Valley, NY 12943
4beds
2,100sqft
Single Family Residence
Built in 1987
4.62 Acres Lot
$-- Zestimate®
$238/sqft
$-- HOA
What's special
Raised garden bedsBonus roomLevel yardNewly refurbished wraparound deckSpacious and inviting interiorMature gardensLush greenery
- 330 days |
- 469 |
- 14 |
Zillow last checked: 8 hours ago
Listing updated: October 28, 2025 at 01:05pm
Listing by:
Adirondack Realty Berkshire Hathaway HomeServices 518-576-9840,
Heather Maxey
Source: ACVMLS,MLS#: 203889
Tour with a local agent
Facts & features
Interior
Bedrooms & bathrooms
- Bedrooms: 4
- Bathrooms: 2
- Full bathrooms: 2
Primary bedroom
- Features: Carpet
- Level: First
- Area: 195 Square Feet
- Dimensions: 13 x 15
Bedroom 2
- Features: Carpet
- Level: First
- Area: 182 Square Feet
- Dimensions: 13 x 14
Bedroom 3
- Features: Carpet
- Level: Second
- Area: 240 Square Feet
- Dimensions: 15 x 16
Primary bathroom
- Features: Ceramic Tile
- Level: First
- Area: 72 Square Feet
- Dimensions: 8 x 9
Dining room
- Features: Hardwood
- Level: First
- Area: 130 Square Feet
- Dimensions: 10 x 13
Kitchen
- Features: Ceramic Tile
- Level: First
- Area: 224 Square Feet
- Dimensions: 14 x 16
Living room
- Features: Hardwood
- Level: First
- Area: 304 Square Feet
- Dimensions: 16 x 19
Utility room
- Features: Hardwood
- Level: First
- Area: 60 Square Feet
- Dimensions: 6 x 10
Heating
- Propane
Cooling
- Wall/Window Unit(s)
Appliances
- Included: Dishwasher, Electric Cooktop, Electric Oven, Refrigerator, Washer/Dryer
Features
- Eat-in Kitchen, High Speed Internet, Master Downstairs, Walk-In Closet(s)
- Windows: Double Pane Windows, Storm Window(s)
- Basement: Crawl Space
- Has fireplace: No
Interior area
- Total structure area: 2,100
- Total interior livable area: 2,100 sqft
- Finished area above ground: 2,100
- Finished area below ground: 0
Property
Parking
- Total spaces: 1
- Parking features: Garage, Open
- Garage spaces: 1
- Has uncovered spaces: Yes
Features
- Levels: Two
- Stories: 2
- Patio & porch: Deck, Glass Enclosed, Wrap Around
- Exterior features: Fire Pit, Lighting, Private Yard
- Has view: Yes
- View description: Mountain(s), Neighborhood, Trees/Woods
Lot
- Size: 4.62 Acres
- Features: Cleared, Few Trees, Front Yard, Level, Many Trees, Private, Views, Wooded
- Topography: Level
Details
- Additional structures: Garage(s)
- Parcel number: 62.12139.100
Construction
Type & style
- Home type: SingleFamily
- Architectural style: Cape Cod
- Property subtype: Single Family Residence
Materials
- Vinyl Siding, Wood Siding
- Foundation: Slab
- Roof: Metal
Condition
- Year built: 1987
Utilities & green energy
- Sewer: Septic Tank
- Water: Public
- Utilities for property: Cable Available, Internet Available, Water Connected, Underground Utilities
Community & HOA
Community
- Security: Carbon Monoxide Detector(s), Smoke Detector(s)
Location
- Region: Keene Valley
Financial & listing details
- Price per square foot: $238/sqft
- Tax assessed value: $484,200
- Annual tax amount: $6,890
- Date on market: 2/10/2025
- Listing agreement: Exclusive Right To Sell
- Listing terms: Cash,Conventional
- Lease term: Short Term Lease
- Road surface type: Paved
Estimated market value
Not available
Estimated sales range
Not available
Not available
Price history
Price history
| Date | Event | Price |
|---|---|---|
| 7/25/2025 | Price change | $499,000-3.1%$238/sqft |
Source: | ||
| 6/17/2025 | Price change | $515,000-7.9%$245/sqft |
Source: | ||
| 2/10/2025 | Listed for sale | $559,000+25.6%$266/sqft |
Source: | ||
| 1/12/2022 | Sold | $445,000$212/sqft |
Source: | ||
| 12/29/2021 | Pending sale | $445,000$212/sqft |
Source: | ||
Public tax history
Public tax history
| Year | Property taxes | Tax assessment |
|---|---|---|
| 2024 | -- | $324,400 |
| 2023 | -- | $324,400 |
| 2022 | -- | $324,400 |
Find assessor info on the county website
BuyAbility℠ payment
Estimated monthly payment
Boost your down payment with 6% savings match
Earn up to a 6% match & get a competitive APY with a *. Zillow has partnered with to help get you home faster.
Learn more*Terms apply. Match provided by Foyer. Account offered by Pacific West Bank, Member FDIC.Climate risks
Neighborhood: 12943
Nearby schools
GreatSchools rating
- 7/10Keene Central SchoolGrades: K-12Distance: 0.8 mi
- Loading
- Loading
