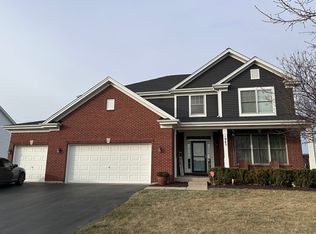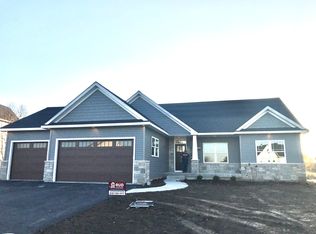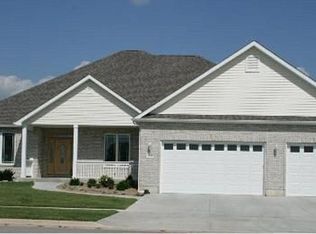Closed
$419,900
1937 National St, Sycamore, IL 60178
3beds
2,040sqft
Single Family Residence
Built in 2023
0.25 Acres Lot
$449,600 Zestimate®
$206/sqft
$3,249 Estimated rent
Home value
$449,600
$427,000 - $472,000
$3,249/mo
Zestimate® history
Loading...
Owner options
Explore your selling options
What's special
House is almost completed & can close within 30 days. ABSOLUTELY, STUNNING FINNEY HOMES RANCH HOME WITH AN OPEN FLOOR PLAN!! This 3 BR, 2 FULL BATH home has so much to offer! Craftsman trim package with 3/4" solid hardwood flooring throughout the main living spaces. Beautifully updated kitchen includes 42" grey cabinetry with soft close doors and drawers, quartz countertops, and stainless steel appliances. Open floor plan features vaulted ceilings with great room that opens to the kitchen and dining area! Gas log fireplace in great room to keep you warm on Fall/Winter nights. The bedrooms are all a fantastic size! Huge 3 Car garage! Nice-sized concrete patio that is great for entertaining! 9 foot basement pour ready for your creative finishing ideas. Photos are from a previous home that was built.
Zillow last checked: 8 hours ago
Listing updated: May 23, 2023 at 01:01am
Listing courtesy of:
Matthew Lysien 847-309-6939,
Suburban Life Realty, Ltd
Bought with:
Ruta Baran
@properties Christie's International Real Estate
Source: MRED as distributed by MLS GRID,MLS#: 11740429
Facts & features
Interior
Bedrooms & bathrooms
- Bedrooms: 3
- Bathrooms: 2
- Full bathrooms: 2
Primary bedroom
- Features: Flooring (Carpet), Bathroom (Full)
- Level: Main
- Area: 182 Square Feet
- Dimensions: 14X13
Bedroom 2
- Features: Flooring (Carpet)
- Level: Main
- Area: 143 Square Feet
- Dimensions: 13X11
Bedroom 3
- Features: Flooring (Carpet)
- Level: Main
- Area: 143 Square Feet
- Dimensions: 13X11
Dining room
- Features: Flooring (Hardwood)
- Level: Main
- Area: 143 Square Feet
- Dimensions: 11X13
Kitchen
- Features: Kitchen (Eating Area-Breakfast Bar, Island, Granite Counters), Flooring (Hardwood)
- Level: Main
- Area: 143 Square Feet
- Dimensions: 13X11
Laundry
- Features: Flooring (Hardwood)
- Level: Main
- Area: 49 Square Feet
- Dimensions: 7X7
Living room
- Features: Flooring (Hardwood)
- Level: Main
- Area: 300 Square Feet
- Dimensions: 20X15
Mud room
- Features: Flooring (Hardwood)
- Level: Main
- Area: 77 Square Feet
- Dimensions: 11X7
Heating
- Natural Gas, Forced Air
Cooling
- Central Air
Appliances
- Included: Range, Microwave, Dishwasher
- Laundry: Main Level
Features
- Cathedral Ceiling(s), 1st Floor Bedroom, 1st Floor Full Bath, Walk-In Closet(s), High Ceilings, Granite Counters
- Flooring: Hardwood, Carpet
- Basement: Unfinished,Full
- Number of fireplaces: 1
- Fireplace features: Gas Log, Gas Starter, Living Room
Interior area
- Total structure area: 0
- Total interior livable area: 2,040 sqft
Property
Parking
- Total spaces: 3
- Parking features: Asphalt, Garage Door Opener, On Site, Garage Owned, Attached, Garage
- Attached garage spaces: 3
- Has uncovered spaces: Yes
Accessibility
- Accessibility features: No Disability Access
Features
- Stories: 1
- Patio & porch: Patio
Lot
- Size: 0.25 Acres
- Dimensions: 86X125
Details
- Parcel number: 0621437002
- Special conditions: None
- Other equipment: Ceiling Fan(s)
Construction
Type & style
- Home type: SingleFamily
- Architectural style: Ranch
- Property subtype: Single Family Residence
Materials
- Vinyl Siding, Stone
- Foundation: Concrete Perimeter
- Roof: Asphalt
Condition
- New Construction
- New construction: Yes
- Year built: 2023
Utilities & green energy
- Sewer: Public Sewer
- Water: Public
Community & neighborhood
Security
- Security features: Carbon Monoxide Detector(s)
Community
- Community features: Curbs, Sidewalks, Street Lights, Street Paved
Location
- Region: Sycamore
- Subdivision: Sycamore Creek
HOA & financial
HOA
- Has HOA: Yes
- HOA fee: $310 annually
- Services included: Other
Other
Other facts
- Listing terms: Conventional
- Ownership: Fee Simple w/ HO Assn.
Price history
| Date | Event | Price |
|---|---|---|
| 5/19/2023 | Sold | $419,900$206/sqft |
Source: | ||
| 4/10/2023 | Contingent | $419,900$206/sqft |
Source: | ||
| 3/18/2023 | Listed for sale | $419,900$206/sqft |
Source: | ||
| 3/18/2023 | Listing removed | -- |
Source: | ||
| 1/7/2023 | Listed for sale | $419,900+2524.4%$206/sqft |
Source: | ||
Public tax history
| Year | Property taxes | Tax assessment |
|---|---|---|
| 2024 | $9,215 +40.4% | $116,833 +48.7% |
| 2023 | $6,565 +548.4% | $78,566 +635.4% |
| 2022 | $1,012 +4.6% | $10,683 +6.5% |
Find assessor info on the county website
Neighborhood: 60178
Nearby schools
GreatSchools rating
- 3/10North Grove Elementary SchoolGrades: K-5Distance: 0.1 mi
- 5/10Sycamore Middle SchoolGrades: 6-8Distance: 1.6 mi
- 8/10Sycamore High SchoolGrades: 9-12Distance: 3.1 mi
Schools provided by the listing agent
- Elementary: North Grove Elementary School
- Middle: Sycamore Middle School
- High: Sycamore High School
- District: 427
Source: MRED as distributed by MLS GRID. This data may not be complete. We recommend contacting the local school district to confirm school assignments for this home.

Get pre-qualified for a loan
At Zillow Home Loans, we can pre-qualify you in as little as 5 minutes with no impact to your credit score.An equal housing lender. NMLS #10287.


