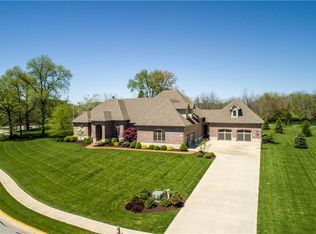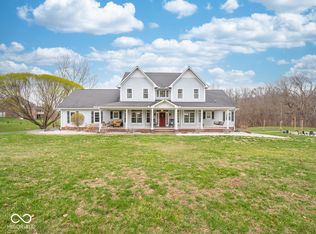Sold
$800,000
1937 Knightsbridge Rd, Danville, IN 46122
4beds
5,813sqft
Residential, Single Family Residence
Built in 2005
1.28 Acres Lot
$802,000 Zestimate®
$138/sqft
$5,229 Estimated rent
Home value
$802,000
$730,000 - $882,000
$5,229/mo
Zestimate® history
Loading...
Owner options
Explore your selling options
What's special
Welcome to 1937 Knightsbridge Rd. in Danville's Popular Neighborhood of Wexford. This Home is Exceptional with 4 Bedrooms, 3 Full & 3 1/2 Baths that sits Beautifully on a 1+ Acre Scenic Lot. The FINISHED WALK OUT BASEMENT Features 4th Bedroom that Mimics the Upstairs Primary Suite which is perfect for an In-Laws Quarters. Also, there is a Wet Bar, a Home Theatre and Rec Room for a Pool Table, Ping Pong Table or Kids Playroom and even a Utility Garage. The Main Level Primary Suite Features a Gas Fireplace, Spa Bath and Private Screened Patio. Gourmet Kitchen Features SS Appliances including Gas Stove and Opens to a Cozy Hearth Room with Built in Bookcases, Fireplace and Separate Dining Area. Main Level Office Space is Perfect for the Remote Worker in the Family. The Upstairs includes Loft Area, Special Reading Nook, a Second Office Space with French Doors and 2 Spacious Bedrooms with Jack and Jill Bath. Recent Upgrades include a New Tankless Water Heater, New Main Level/Basement HVAC, and Brand-New Carpet Throughout. Enjoy the Wooded and Pond Views from the Screened Porch and Deck. This Home Blends Luxury, Comfort and Space in a Peaceful and Upscale Neighborhood. ALL within Walking Distance of Park and Downtown Danville.
Zillow last checked: 8 hours ago
Listing updated: June 14, 2025 at 08:55am
Listing Provided by:
Tamara Carroll 317-445-5609,
RE/MAX Centerstone
Bought with:
Cheryl Martinez
Homes By Cheryl
Source: MIBOR as distributed by MLS GRID,MLS#: 22033954
Facts & features
Interior
Bedrooms & bathrooms
- Bedrooms: 4
- Bathrooms: 6
- Full bathrooms: 3
- 1/2 bathrooms: 3
- Main level bathrooms: 2
- Main level bedrooms: 1
Primary bedroom
- Features: Carpet
- Level: Main
- Area: 224 Square Feet
- Dimensions: 16x14
Bedroom 2
- Features: Carpet
- Level: Upper
- Area: 132 Square Feet
- Dimensions: 12x11
Bedroom 3
- Features: Carpet
- Level: Upper
- Area: 192 Square Feet
- Dimensions: 16x12
Bedroom 4
- Features: Carpet
- Level: Basement
- Area: 272 Square Feet
- Dimensions: 17x16
Breakfast room
- Features: Hardwood
- Level: Main
- Area: 240 Square Feet
- Dimensions: 16x15
Great room
- Features: Carpet
- Level: Main
- Area: 323 Square Feet
- Dimensions: 19x17
Hearth room
- Features: Hardwood
- Level: Main
- Area: 221 Square Feet
- Dimensions: 17x13
Other
- Features: Carpet
- Level: Basement
- Area: 570 Square Feet
- Dimensions: 30x19
Kitchen
- Features: Hardwood
- Level: Main
- Area: 216 Square Feet
- Dimensions: 18x12
Laundry
- Features: Vinyl
- Level: Main
- Area: 77 Square Feet
- Dimensions: 11x7
Loft
- Features: Carpet
- Level: Upper
- Area: 169 Square Feet
- Dimensions: 13x13
Office
- Features: Carpet
- Level: Upper
- Area: 132 Square Feet
- Dimensions: 12x11
Office
- Features: Laminate Hardwood
- Level: Main
- Area: 154 Square Feet
- Dimensions: 14x11
Play room
- Features: Carpet
- Level: Basement
- Area: 448 Square Feet
- Dimensions: 28x16
Heating
- Forced Air, Natural Gas
Appliances
- Included: Dishwasher, Disposal, Gas Water Heater, Kitchen Exhaust, Microwave, Gas Oven, Refrigerator, Water Softener Owned
- Laundry: Main Level
Features
- Breakfast Bar, Bookcases, Tray Ceiling(s), Central Vacuum, Entrance Foyer, Hardwood Floors, High Speed Internet, Wired for Data, Pantry, Wet Bar
- Flooring: Hardwood
- Basement: Partially Finished
- Number of fireplaces: 3
- Fireplace features: Great Room, Hearth Room, Primary Bedroom
Interior area
- Total structure area: 5,813
- Total interior livable area: 5,813 sqft
- Finished area below ground: 2,194
Property
Parking
- Total spaces: 4
- Parking features: Attached, Concrete, Garage Door Opener, Side Load Garage, Workshop in Garage
- Attached garage spaces: 4
- Details: Garage Parking Other(Finished Garage)
Features
- Levels: Two
- Stories: 2
- Has view: Yes
Lot
- Size: 1.28 Acres
- Features: Curbs, Sidewalks, Street Lights, Wooded
Details
- Parcel number: 321103233014000003
- Other equipment: Radon System
- Horse amenities: None
Construction
Type & style
- Home type: SingleFamily
- Architectural style: Traditional
- Property subtype: Residential, Single Family Residence
Materials
- Brick
- Foundation: Concrete Perimeter
Condition
- New construction: No
- Year built: 2005
Utilities & green energy
- Water: Municipal/City
Community & neighborhood
Location
- Region: Danville
- Subdivision: Wexford
HOA & financial
HOA
- Has HOA: Yes
- HOA fee: $400 annually
- Services included: Association Home Owners, Insurance, Snow Removal
Price history
| Date | Event | Price |
|---|---|---|
| 6/12/2025 | Sold | $800,000-2.4%$138/sqft |
Source: | ||
| 5/1/2025 | Pending sale | $819,900$141/sqft |
Source: | ||
| 4/22/2025 | Listed for sale | $819,900+39%$141/sqft |
Source: | ||
| 6/15/2020 | Sold | $590,000-1.7%$101/sqft |
Source: | ||
| 5/8/2020 | Pending sale | $599,900$103/sqft |
Source: MIBOR REALTOR Association #21709106 Report a problem | ||
Public tax history
| Year | Property taxes | Tax assessment |
|---|---|---|
| 2024 | $7,406 +4.9% | $810,600 +10% |
| 2023 | $7,060 +13.4% | $736,900 +3.9% |
| 2022 | $6,225 +7.3% | $708,900 +13.4% |
Find assessor info on the county website
Neighborhood: 46122
Nearby schools
GreatSchools rating
- NANorth Elementary SchoolGrades: PK-2Distance: 1.1 mi
- 7/10Danville Middle SchoolGrades: 5-8Distance: 2.1 mi
- 8/10Danville Community High SchoolGrades: 9-12Distance: 1.6 mi
Get a cash offer in 3 minutes
Find out how much your home could sell for in as little as 3 minutes with a no-obligation cash offer.
Estimated market value
$802,000

