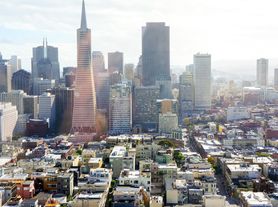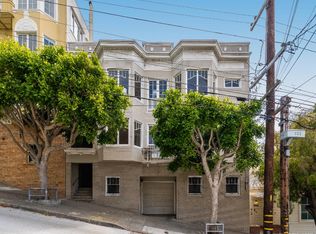Penthouse 2BD | 2.5BA | small outdoor space
NO PARKING, NO A/C, NO ACCESS TO BACKYARD, NO STORAGE OUTSIDE THE UNIT
Brand New Construction
Open layout with dramatic ceiling heights and skylights
Chef's Wolf kitchen with custom countertops
Small private outdoor space off the dining room
Spa-like baths with heated mirrors & rain showers
Wide-plank oak floors, LED lighting, smart home tech
In-unit washer/dryer
Steps to Union + Chestnut St shopping and restaurants
Apartment for rent
$7,900/mo
1937 Greenwich St, San Francisco, CA 94123
2beds
1,200sqft
Price may not include required fees and charges.
Apartment
Available Sat Nov 1 2025
Cats, small dogs OK
-- A/C
In unit laundry
-- Parking
Forced air
What's special
Wide-plank oak floorsSmart home techDramatic ceiling heightsRain showersSmall private outdoor spaceLed lightingCustom countertops
- 17 days |
- -- |
- -- |
Travel times
Looking to buy when your lease ends?
Get a special Zillow offer on an account designed to grow your down payment. Save faster with up to a 6% match & an industry leading APY.
Offer exclusive to Foyer+; Terms apply. Details on landing page.
Facts & features
Interior
Bedrooms & bathrooms
- Bedrooms: 2
- Bathrooms: 3
- Full bathrooms: 2
- 1/2 bathrooms: 1
Heating
- Forced Air
Appliances
- Included: Dishwasher, Dryer, Freezer, Microwave, Oven, Washer
- Laundry: In Unit
Features
- Flooring: Hardwood, Tile
Interior area
- Total interior livable area: 1,200 sqft
Property
Parking
- Details: Contact manager
Features
- Exterior features: Heating system: Forced Air
Details
- Parcel number: 0518030
Construction
Type & style
- Home type: Apartment
- Property subtype: Apartment
Building
Management
- Pets allowed: Yes
Community & HOA
Location
- Region: San Francisco
Financial & listing details
- Lease term: 1 Year
Price history
| Date | Event | Price |
|---|---|---|
| 10/18/2025 | Price change | $7,900-7.1%$7/sqft |
Source: Zillow Rentals | ||
| 10/9/2025 | Price change | $8,500-5.6%$7/sqft |
Source: Zillow Rentals | ||
| 10/5/2025 | Price change | $9,000-9.1%$8/sqft |
Source: Zillow Rentals | ||
| 10/1/2025 | Listed for rent | $9,900$8/sqft |
Source: Zillow Rentals | ||
| 7/1/2025 | Listing removed | $1,700,000$1,417/sqft |
Source: | ||

