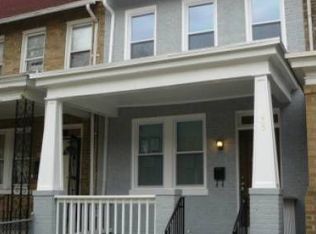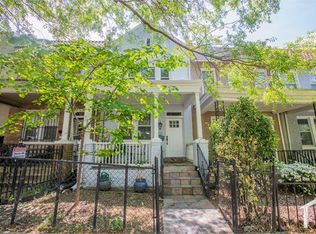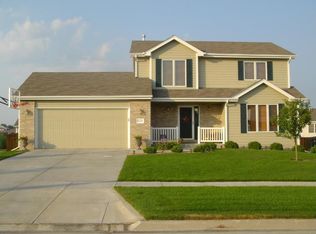This gorgeous 2-bed, 2-bath plus den rowhome is one of Nest's favorites! The open main level-floor plan consists of a sunny front-facing living room, a spacious dining room with a modern custom chandelier, and a kitchen complete with sleek granite countertops, tile backsplash, pantry, and stainless steel appliances, including a gas range. Off the kitchen is a bright sunroom perfect for any new plant parents. Heading up to the second floor, you'll find two well-sized bedrooms and a third room perfect for your in-home office. A recently renovated central bath exudes serenity and includes a skylight. On the lower level, you'll find a finished basement with an open living space, laundry room, and a full bath. The home's backyard is the perfect place to entertain on summer evenings and includes off-street parking. This is an ideal find in an up-and-coming neighborhood. While being located off the main H Street corridor, you have everything you need at your fingertips. Plenty of amazing shopping, dining, and entertainment options are available just out your front door. Top-notch bars and restaurants like Toki Underground and Maketto can become your new local hangouts. Commuting is a breeze - enjoy the H Street Trolley to head towards Union Station. A security deposit equal to one month's rent is due upon signing the lease. Tenants are responsible for gas and electricity. Water included. Cats and Dogs welcome. 2 off-street parking spots! To schedule a tour, please use the listing for the most accurate and up-to-date availability. Nest DC happily accepts applicants whose rent is paid either in part or in full via rental housing assistance provided by the District or federal government. Dryer Front Porch Gas Stove Oven Parking Sewer Trash Washer Water
This property is off market, which means it's not currently listed for sale or rent on Zillow. This may be different from what's available on other websites or public sources.



