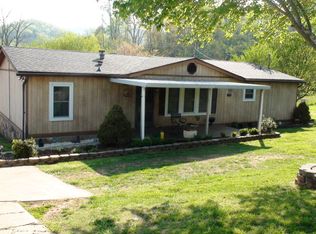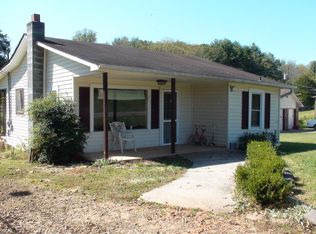Unrestricted with easy access off a paved state maintained road! Great flat open property, with a yard for children and plenty of room for a garden and/or your RV. Double wide features a split bedroom plan, gas log fireplace and granite counter tops in kitchen. 24 X 24 detached garage. Does NOT have a permanent foundation and needs new siding. New roof in July 2012. Measurements above are for the double wide. Also included in this listing is the 1950's farmhouse next door (1959 Addington Bridge Road), has 2 bedrooms(13 X 9'5& 11'10 x 9'5) and 1 bath, 600+ sf, in the middle of a kitchen and bathroom remodel, which will be left unfinished. Both homes share the well. Priced below tax value!
This property is off market, which means it's not currently listed for sale or rent on Zillow. This may be different from what's available on other websites or public sources.

