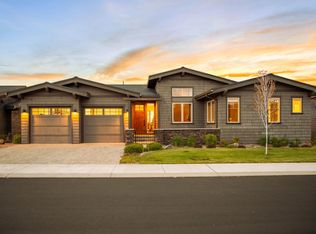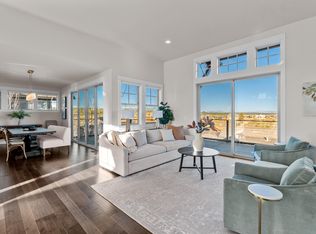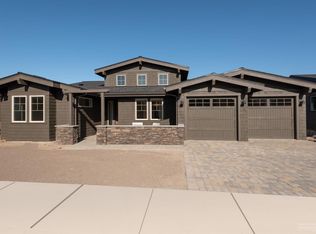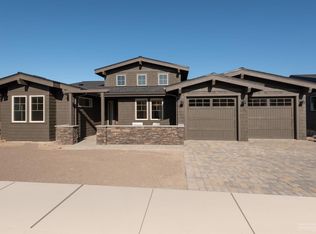Closed
$1,848,500
19367 Alianna Loop, Bend, OR 97702
5beds
6baths
4,164sqft
Single Family Residence
Built in 2019
8,712 Square Feet Lot
$1,834,000 Zestimate®
$444/sqft
$6,185 Estimated rent
Home value
$1,834,000
$1.71M - $1.98M
$6,185/mo
Zestimate® history
Loading...
Owner options
Explore your selling options
What's special
Discover exceptional living in Tetherow, where breathtaking mountain views and luxurious finishes come together seamlessly. Upon entry, you'll be greeted by soaring ceilings and an open-concept design, highlighted by expansive windows that frame views of the snow-capped peaks and the renowned Tetherow Golf Course. The main level features a spacious living area with three elegant suites and an office/den. The lower level offers two additional bedrooms, bathrooms, and a cozy family room. The chef's kitchen is a true standout, complete with Thermador appliances, a walk-in pantry, and a large island topped with granite countertops. Sliding doors in the great room and dining area open to a covered corner deck with a built-in fireplace—an ideal space to unwind while watching the sunset over the Cascades. A flawless blend of sophistication and comfort, this home will leave a lasting impression.
Zillow last checked: 8 hours ago
Listing updated: February 10, 2026 at 03:40am
Listed by:
Harcourts The Garner Group Real Estate (541)350-5553
Bought with:
Cascade Hasson SIR
Source: Oregon Datashare,MLS#: 220196746
Facts & features
Interior
Bedrooms & bathrooms
- Bedrooms: 5
- Bathrooms: 6
Heating
- ENERGY STAR Qualified Equipment, Forced Air, Heat Pump, Hot Water, Natural Gas, Zoned
Cooling
- Central Air, ENERGY STAR Qualified Equipment, Heat Pump
Appliances
- Included: Instant Hot Water, Dishwasher, Disposal, Double Oven, Dryer, Microwave, Oven, Range, Range Hood, Refrigerator, Washer, Water Heater
Features
- Breakfast Bar, Built-in Features, Ceiling Fan(s), Double Vanity, Enclosed Toilet(s), Granite Counters, Kitchen Island, Linen Closet, Open Floorplan, Pantry, Primary Downstairs, Shower/Tub Combo, Soaking Tub, Solid Surface Counters, Tile Shower, Vaulted Ceiling(s), Walk-In Closet(s)
- Flooring: Carpet, Hardwood, Tile
- Windows: Double Pane Windows, ENERGY STAR Qualified Windows
- Basement: None
- Has fireplace: Yes
- Fireplace features: Family Room, Gas, Great Room, Outside
- Common walls with other units/homes: No Common Walls
Interior area
- Total structure area: 4,164
- Total interior livable area: 4,164 sqft
Property
Parking
- Total spaces: 2
- Parking features: Attached, Driveway, Electric Vehicle Charging Station(s), Garage Door Opener
- Attached garage spaces: 2
- Has uncovered spaces: Yes
Accessibility
- Accessibility features: Accessible Bedroom, Accessible Full Bath
Features
- Levels: Two
- Stories: 2
- Patio & porch: Deck, Patio
- Exterior features: Fire Pit
- Has view: Yes
- View description: Mountain(s), Golf Course
Lot
- Size: 8,712 sqft
- Features: Drip System, Landscaped, Sprinkler Timer(s), Sprinklers In Front, Sprinklers In Rear
Details
- Parcel number: 271680
- Zoning description: UAR10
- Special conditions: Standard
Construction
Type & style
- Home type: SingleFamily
- Architectural style: Contemporary,Northwest
- Property subtype: Single Family Residence
Materials
- Frame
- Foundation: Stemwall
- Roof: Composition
Condition
- New construction: No
- Year built: 2019
Utilities & green energy
- Sewer: Public Sewer
- Water: Public
Community & neighborhood
Security
- Security features: Carbon Monoxide Detector(s), Smoke Detector(s)
Community
- Community features: Access to Public Lands, Short Term Rentals Not Allowed, Trail(s)
Location
- Region: Bend
- Subdivision: Tetherow
HOA & financial
HOA
- Has HOA: Yes
- HOA fee: $366 quarterly
- Amenities included: Clubhouse, Fitness Center, Gated, Golf Course, Playground, Pool, Resort Community, Restaurant, Trail(s)
- Second HOA fee: $253 monthly
Other
Other facts
- Listing terms: Cash,Conventional,VA Loan
- Road surface type: Paved
Price history
| Date | Event | Price |
|---|---|---|
| 11/10/2025 | Sold | $1,848,500-7.1%$444/sqft |
Source: | ||
| 10/22/2025 | Pending sale | $1,989,900$478/sqft |
Source: | ||
| 8/29/2025 | Listed for sale | $1,989,900-5.2%$478/sqft |
Source: | ||
| 8/7/2025 | Listing removed | $2,100,000$504/sqft |
Source: | ||
| 7/18/2025 | Pending sale | $2,100,000$504/sqft |
Source: | ||
Public tax history
| Year | Property taxes | Tax assessment |
|---|---|---|
| 2025 | $17,916 +4.3% | $1,081,920 +3% |
| 2024 | $17,174 +5.9% | $1,050,410 +6.1% |
| 2023 | $16,212 +5% | $990,120 |
Find assessor info on the county website
Neighborhood: 97702
Nearby schools
GreatSchools rating
- 8/10William E Miller ElementaryGrades: K-5Distance: 1.9 mi
- 10/10Cascade Middle SchoolGrades: 6-8Distance: 1.1 mi
- 10/10Summit High SchoolGrades: 9-12Distance: 2.1 mi
Schools provided by the listing agent
- Elementary: William E Miller Elem
- Middle: Cascade Middle
- High: Summit High
Source: Oregon Datashare. This data may not be complete. We recommend contacting the local school district to confirm school assignments for this home.
Get pre-qualified for a loan
At Zillow Home Loans, we can pre-qualify you in as little as 5 minutes with no impact to your credit score.An equal housing lender. NMLS #10287.
Sell for more on Zillow
Get a Zillow Showcase℠ listing at no additional cost and you could sell for .
$1,834,000
2% more+$36,680
With Zillow Showcase(estimated)$1,870,680



