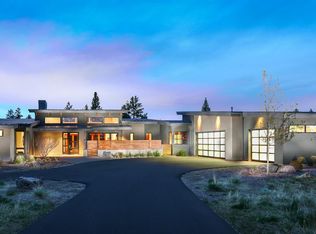Closed
$1,831,000
19366 SW Seaton Loop, Bend, OR 97702
3beds
4baths
2,961sqft
Single Family Residence
Built in 2014
0.52 Acres Lot
$1,862,200 Zestimate®
$618/sqft
$5,909 Estimated rent
Home value
$1,862,200
$1.71M - $2.03M
$5,909/mo
Zestimate® history
Loading...
Owner options
Explore your selling options
What's special
Right in the heart of the Tetherow Resort community, this rare single level gem has everything you could want! This 2,961 square foot prairie style home is an outdoor lover's dream with four unique outdoor living spaces for enjoying Central Oregon's 300+ days of sunshine. Wake up and enjoy your coffee on the covered front porch alcove, have lunch on the backyard patio while watching friends play golf, enjoy dinner at your outdoor kitchen followed by drinks and dessert around the fire stone while you watch Mt. Bachelor and all the stars above in this dark sky community. When it is time to retire, you are met by a beautifully designed, open concept home which boasts upgrades which include hickory hardwood floors, chef's kitchen with granite countertops, hidden coffee bar in the butler pantry, built-in dining room buffet with outlets for warmers/hot trays, radiant heating in the primary bathroom, three car tandem garage with epoxy flooring and work space, smart lighting and more.
Zillow last checked: 8 hours ago
Listing updated: February 10, 2026 at 03:29am
Listed by:
eXp Realty, LLC 888-814-9613
Bought with:
Cascade Hasson SIR
Source: Oregon Datashare,MLS#: 220165839
Facts & features
Interior
Bedrooms & bathrooms
- Bedrooms: 3
- Bathrooms: 4
Heating
- Forced Air, Natural Gas, Radiant
Cooling
- Central Air, Whole House Fan
Appliances
- Included: Instant Hot Water, Cooktop, Dishwasher, Disposal, Dryer, Microwave, Oven, Range, Range Hood, Refrigerator, Washer, Water Heater, Other
Features
- Smart Light(s), Breakfast Bar, Built-in Features, Ceiling Fan(s), Central Vacuum, Double Vanity, Enclosed Toilet(s), Fiberglass Stall Shower, Granite Counters, Kitchen Island, Linen Closet, Open Floorplan, Pantry, Primary Downstairs, Smart Thermostat, Soaking Tub, Stone Counters, Tile Shower, Walk-In Closet(s), Wet Bar, Wired for Data, Wired for Sound
- Flooring: Carpet, Hardwood, Tile
- Windows: Low Emissivity Windows, Aluminum Frames, Double Pane Windows, Skylight(s), Wood Frames
- Basement: None
- Has fireplace: Yes
- Fireplace features: Gas, Great Room, Outside
- Common walls with other units/homes: No Common Walls
Interior area
- Total structure area: 2,961
- Total interior livable area: 2,961 sqft
Property
Parking
- Total spaces: 3
- Parking features: Asphalt, Attached, Driveway, Electric Vehicle Charging Station(s), Garage Door Opener, Storage, Tandem, Workshop in Garage
- Attached garage spaces: 3
- Has uncovered spaces: Yes
Accessibility
- Accessibility features: Accessible Bedroom, Accessible Doors, Accessible Hallway(s)
Features
- Levels: One
- Stories: 1
- Patio & porch: Patio
- Exterior features: Fire Pit, Outdoor Kitchen
- Spa features: Indoor Spa/Hot Tub, Spa/Hot Tub
- Has view: Yes
- View description: Mountain(s), Golf Course, Neighborhood, Territorial
Lot
- Size: 0.52 Acres
- Features: Drip System, Garden, Landscaped, Level, Native Plants, On Golf Course, Rock Outcropping, Sprinkler Timer(s), Sprinklers In Front, Sprinklers In Rear
Details
- Additional structures: Shed(s)
- Parcel number: 260660
- Zoning description: UAR10, DR
- Special conditions: Standard
Construction
Type & style
- Home type: SingleFamily
- Architectural style: Prairie
- Property subtype: Single Family Residence
Materials
- Frame
- Foundation: Stemwall
- Roof: Composition
Condition
- New construction: No
- Year built: 2014
Details
- Builder name: Pacwest
Utilities & green energy
- Sewer: Public Sewer
- Water: Public
Community & neighborhood
Security
- Security features: Carbon Monoxide Detector(s), Security System Owned, Smoke Detector(s), Other
Community
- Community features: Access to Public Lands, Park, Playground, Short Term Rentals Not Allowed, Trail(s)
Location
- Region: Bend
- Subdivision: Tetherow
HOA & financial
HOA
- Has HOA: Yes
- HOA fee: $561 quarterly
- Amenities included: Clubhouse, Firewise Certification, Fitness Center, Golf Course, Park, Playground, Pool, Resort Community, Restaurant, Snow Removal, Trail(s)
Other
Other facts
- Listing terms: Cash,Conventional,VA Loan
- Road surface type: Paved
Price history
| Date | Event | Price |
|---|---|---|
| 1/5/2024 | Sold | $1,831,000-6.6%$618/sqft |
Source: | ||
| 11/8/2023 | Pending sale | $1,959,900$662/sqft |
Source: | ||
| 9/24/2023 | Price change | $1,959,900-2%$662/sqft |
Source: | ||
| 7/20/2023 | Price change | $1,999,900-4.6%$675/sqft |
Source: | ||
| 6/14/2023 | Listed for sale | $2,095,500$708/sqft |
Source: | ||
Public tax history
Tax history is unavailable.
Neighborhood: 97702
Nearby schools
GreatSchools rating
- 8/10William E Miller ElementaryGrades: K-5Distance: 1.5 mi
- 10/10Cascade Middle SchoolGrades: 6-8Distance: 0.8 mi
- 10/10Summit High SchoolGrades: 9-12Distance: 1.6 mi
Schools provided by the listing agent
- Elementary: William E Miller Elem
- Middle: Cascade Middle
- High: Summit High
Source: Oregon Datashare. This data may not be complete. We recommend contacting the local school district to confirm school assignments for this home.
Get pre-qualified for a loan
At Zillow Home Loans, we can pre-qualify you in as little as 5 minutes with no impact to your credit score.An equal housing lender. NMLS #10287.
Sell for more on Zillow
Get a Zillow Showcase℠ listing at no additional cost and you could sell for .
$1,862,200
2% more+$37,244
With Zillow Showcase(estimated)$1,899,444
