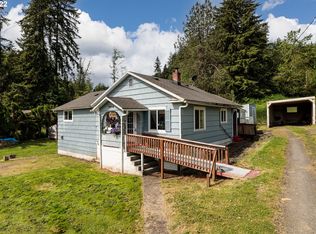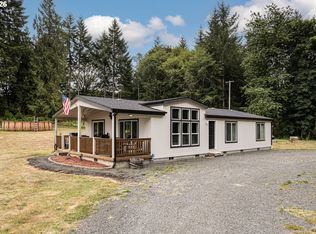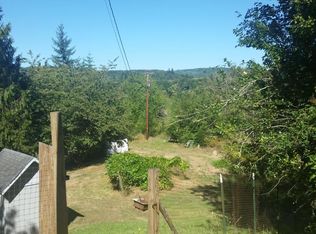The whole house was recently updated And also has new laminate flooring in every room. Large master bedroom suite with private bath attached. Large utility/ laundry room with cabinets. Large bay windows that look out to the beautiful landscaping, Large deck and patio perfect for entertaining, or lounging and enjoying the outdoors. Kitchen has an island and two large pantries for lots of storage.
This property is off market, which means it's not currently listed for sale or rent on Zillow. This may be different from what's available on other websites or public sources.



