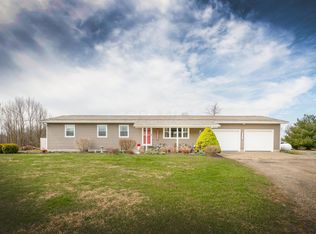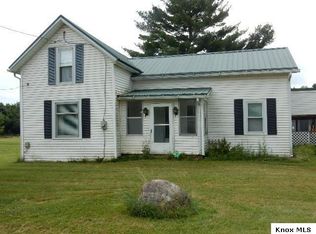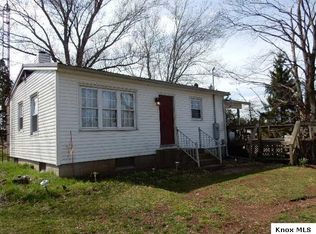Super nice 3 bedroom, 2 bath home in the country! This low maintenance beauty features a large oak kitchen with island and breakfast bar, bright dining area off the kitchen, large living room plus spacious family room - all with gorgeous 3/4" Brazilian tigerwood flooring. Large master suite also has tigerwood flooring, walk-in closet and beautiful full bath with ceramic tile flooring & surround and open shower. Other features include main floor laundry, high efficiency propane furnace, central air, 2 car garage in the full basement, large covered front porch and huge 14'X43' rear deck perfect for outdoor entertaining. New metal roof, new gutters and one new skylight 2 months ago. All on 1.80 acres in Fredericktown School district. Here is your chance to own a little piece of the country!
This property is off market, which means it's not currently listed for sale or rent on Zillow. This may be different from what's available on other websites or public sources.



