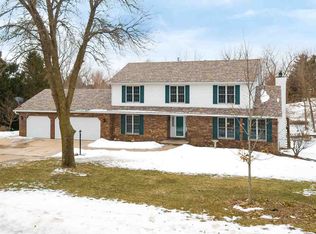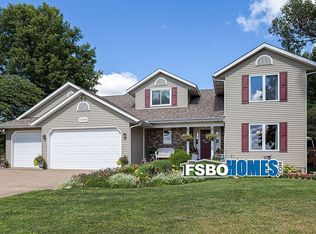You are going to absolutely FALL in LOVE with this completely updated CHARMING 2 story located on a SPACIOUS .71 acre lot! Upon entering you will feel welcomed & inspired by the 2 story Foyer & OPEN Floor Plan into the Great Rm. REMODELED modern KITCHEN in 2018! EVERYTHING in Kitchen is FANTASTIC & NEW- features soft close cabinets, granite counters, subway tile backsplash, breakfast bar, island, pantry & stainless appls! Living Rm features a BEAUTIFUL white washed gas Frpl w/ sliders that lead to deck & paver patio! Admire the ROOMY Master Suite complete w/ HIS/HER CLOSETS, & Master Bath! This home also features a loft Office, main floor Laundry, NEW Luxury Laminate Flooring & light fixtures throughout! Great finished lower level w/ Rec Rm, Family Rm & STUNNING NEW Bath! FABULOUS HUGE, Level Backyard professionally landscaped w/ mature treeline & Garden Shed NEW in 2019! See complete list of updates including NEW Siding & Roof 2019. BONUS-Low county taxes & PV Schools!
This property is off market, which means it's not currently listed for sale or rent on Zillow. This may be different from what's available on other websites or public sources.


