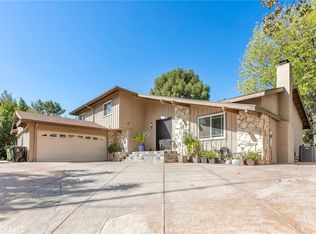This rare single-level home in Porter Ranch, featuring 3 bedrooms and 2.5 bathrooms, is full of charm and character! The property includes an attached 2-car garage and fully paid-off energy-efficient solar panels. Set back from the street, the beautifully landscaped front yard enhances its curb appeal, leading to an inviting double-door entry. Inside, this luminous 2,421-sqft residence boasts glossy stone tile flooring, crown molding, dual-pane windows and doors, and large windows that flood the space with natural light. Upon entry, the home flows into a separate living room warmed by an elegant fireplace and a distinct dining room adorned with stylish wainscoting. The bright, open-concept kitchen showcases stunning wood cabinetry with chrome hardware, built-in stainless steel appliances, sleek stone countertops, and a cozy breakfast area. On the east side, a welcoming family room provides the perfect space to relax and unwind. Each bedroom features ample built-in closet space and ceiling fans, with one room offering a charming bay window. The primary suite includes an en-suite bathroom with a separate vanity area and a walk-in shower. Additional conveniences include a dedicated laundry room with extra storage. Step outside to enjoy the sunshine in the spacious backyard, complete with a patio, lush lawn, and fruit trees ideal for entertaining or quiet relaxation. Located in an exceptional neighborhood, this home is near top-rated schools, including CSUN, Beckford Elementary, Nobel Middle School, and Granada High. It is also just minutes from Northridge City Little League Park, the 118 Freeway, shopping, dining, and more. Freshly painted and move-in ready, this home is a must-see!
This property is off market, which means it's not currently listed for sale or rent on Zillow. This may be different from what's available on other websites or public sources.
