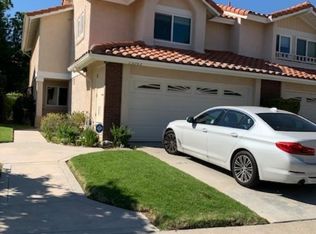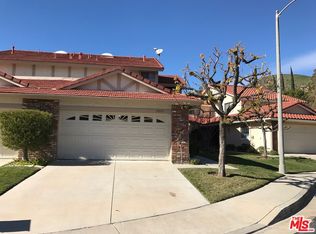DREAM RENTAL FOR A YOUNG FAMILY. Upgraded and well-maintained stunning family-friendly home in Porter Ranch Estates 24-hour guarded/gated community. Home is within the award-winning schools district lines- Castlebay Lane Charter Elementary, Frost Middle School, and Chatsworth and/or Granada Hills High School. This home is on a cul-de-sac and in close proximity to community facilities (included in rental agreement)-- Walking distance to two pools, heated jacuzzi, tennis courts, basketball courts, volleyball courts, playground, open grass area and more. Downstairs you will find the light and bright kitchen, which has granite countertops, travertine flooring, Jenn-Air stainless steel appliances, slow close drawers, and ample storage space. The living room has a gas fireplace with remote, pre-wired connections perfect for a wall-mounted tv, and an under-the-staircase playroom (can be used as a closet/storage if preferred). The laundry room has storage and is conveniently located within the home. The half bath powder room downstairs is perfect for guests too. The direct access finished garage has plenty of built in storage, carpet, and a window with shutters (so can be used as a multipurpose 5th room, extra office, play-space, or as a work out space ). The staircase is lit up by a sky light, which provides beautiful natural light to the whole upstairs. Additionally, there are 4 bedrooms and 2 bathrooms on the second level. (rare for the model within the community!). The master bedroom has a bay window, attached bathroom with soaker tub, dual sinks, and a huge walk in closet. The other three bedrooms have thoughtfully updated closets as well-- truly, there is no shortage of storage space in this home! The showstopper backyard has artificial grass, updated pavers, newly stained pergola with lighting, and has room for the whole family. The yard is lined with large trees for privacy and a wonderful gathering place for friends and family. Gardener is included and paid for by owners. More upgrades include crown molding, plush carpeting upstairs, dual-paned Milgard windows, overhead can lights retrofitted with warm glow inert efficient LED lights, pre-wired for alarm system, newer solid wood front doors (with windows for more light), Nest AC controls, and more! 12-month+ lease options available now. Small pets welcomed with additional pet deposit. (Sorry, no cats). Note: Please do not solicit/spam with a renting agency or AirBnB offerings Owner pays for gardening/HOA fees. Renter pays for all other utilities. Open to 12-month and longer term lease options only. Not interested in working with leasing agencies.
This property is off market, which means it's not currently listed for sale or rent on Zillow. This may be different from what's available on other websites or public sources.

