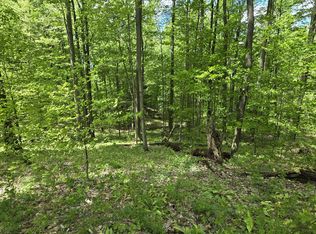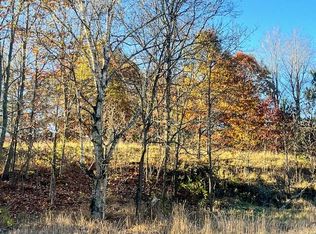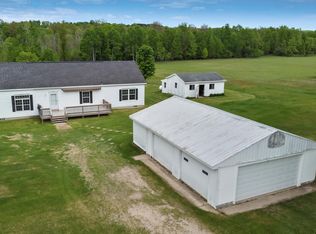Immerse yourself in nature and be surrounded by all those woodland creatures that you love to watch. With paths manicured through the 34 acres you'll see deer, turkeys, squirrels, rabbits, and maybe a glimpse of others just passing through. This contemporarily constructed three bedroom has everything you're looking for on one floor. The front and back decks will have you entertaining and relaxing outdoors and the outbuildings are able to house your projects and toys for every season. With central air, pool, and a bonus upstairs to finish or storage. What an amazing value! Just a few minutes drive to the North Country Trail and hundreds of thousands of acres of Manistee National Forest, Crystal Mountain and all of what Northern Michigan has to offer!
This property is off market, which means it's not currently listed for sale or rent on Zillow. This may be different from what's available on other websites or public sources.



