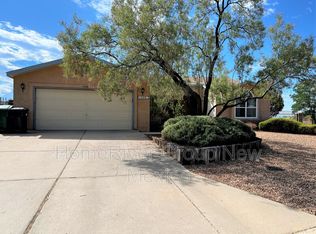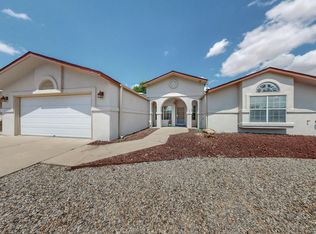Sold
Price Unknown
1936 Whitewater Dr NE, Rio Rancho, NM 87144
4beds
1,874sqft
Single Family Residence
Built in 1990
0.33 Acres Lot
$413,400 Zestimate®
$--/sqft
$2,219 Estimated rent
Home value
$413,400
$393,000 - $434,000
$2,219/mo
Zestimate® history
Loading...
Owner options
Explore your selling options
What's special
Come see this great home with AMAZING VIEWS! So many updates to this 4 bedroom home. Kitchen completely remodeled with beautiful granite counters and crisp white cabinets. No Poly pipes! Primary bathroom completely remodeled as well to include a large walk-in shower, plus heated floors! A/C and heater in 2015, gutters installed as well as a 220 outlet in the backyard. Stove with double oven, microwave, and dishwasher is 2015, water softener in 2016. Washer and refrigerator in 2021. All of this plus one of the larger lots in Rivers Edge, over a 3rd of a acre, corner lot with backyard access. Views, views, views!!
Zillow last checked: 8 hours ago
Listing updated: January 30, 2024 at 01:36pm
Listed by:
The Hester Team 505-379-9414,
RE/MAX ELEVATE
Bought with:
R. Waylon Chavez, 17754
ABQ Premiere Properties
Source: SWMLS,MLS#: 1053865
Facts & features
Interior
Bedrooms & bathrooms
- Bedrooms: 4
- Bathrooms: 2
- Full bathrooms: 1
- 3/4 bathrooms: 1
Primary bedroom
- Level: Main
- Area: 204
- Dimensions: 17 x 12
Bedroom 2
- Level: Main
- Area: 105
- Dimensions: 10 x 10.5
Bedroom 3
- Level: Main
- Area: 105
- Dimensions: 10 x 10.5
Bedroom 4
- Level: Main
- Area: 105
- Dimensions: 10 x 10.5
Dining room
- Level: Main
- Area: 131.61
- Dimensions: 12.3 x 10.7
Family room
- Level: Main
- Area: 225
- Dimensions: 15 x 15
Kitchen
- Level: Main
- Area: 184.8
- Dimensions: 12 x 15.4
Living room
- Level: Main
- Area: 162.54
- Dimensions: 12.9 x 12.6
Heating
- Central, Forced Air, Radiant
Cooling
- Refrigerated
Appliances
- Included: Double Oven, Dryer, Dishwasher, Free-Standing Gas Range, Microwave, Refrigerator, Washer
- Laundry: Washer Hookup, Electric Dryer Hookup, Gas Dryer Hookup
Features
- Breakfast Bar, Kitchen Island, Multiple Living Areas, Main Level Primary, Pantry, Shower Only, Separate Shower, Walk-In Closet(s)
- Flooring: Tile
- Windows: Double Pane Windows, Insulated Windows
- Has basement: No
- Number of fireplaces: 1
- Fireplace features: Custom, Gas Log
Interior area
- Total structure area: 1,874
- Total interior livable area: 1,874 sqft
Property
Parking
- Total spaces: 2
- Parking features: Attached, Garage
- Attached garage spaces: 2
Features
- Levels: One
- Stories: 1
- Patio & porch: Patio
- Exterior features: Patio, Private Yard
- Fencing: Wall
- Has view: Yes
Lot
- Size: 0.33 Acres
- Features: Corner Lot, Landscaped, Trees, Views, Xeriscape
Details
- Parcel number: R131199
- Zoning description: R-1
Construction
Type & style
- Home type: SingleFamily
- Architectural style: Ranch
- Property subtype: Single Family Residence
Materials
- Frame, Stucco
- Roof: Pitched,Shingle
Condition
- Resale
- New construction: No
- Year built: 1990
Details
- Builder name: Amrep
Utilities & green energy
- Sewer: Public Sewer
- Water: Public
- Utilities for property: Cable Available, Electricity Connected, Natural Gas Connected, Phone Available, Sewer Connected, Water Connected
Green energy
- Energy generation: None
- Water conservation: Water-Smart Landscaping
Community & neighborhood
Location
- Region: Rio Rancho
Other
Other facts
- Listing terms: Cash,Conventional,FHA,VA Loan
- Road surface type: Paved
Price history
| Date | Event | Price |
|---|---|---|
| 1/29/2024 | Sold | -- |
Source: | ||
| 12/25/2023 | Pending sale | $399,900$213/sqft |
Source: | ||
| 12/17/2023 | Listed for sale | $399,900$213/sqft |
Source: | ||
| 12/16/2023 | Pending sale | $399,900$213/sqft |
Source: | ||
| 12/5/2023 | Listed for sale | $399,900$213/sqft |
Source: | ||
Public tax history
| Year | Property taxes | Tax assessment |
|---|---|---|
| 2025 | $4,322 +100.1% | $123,845 +100% |
| 2024 | $2,160 +2.7% | $61,922 +3% |
| 2023 | $2,102 +2% | $60,119 +3% |
Find assessor info on the county website
Neighborhood: River's Edge
Nearby schools
GreatSchools rating
- 7/10Enchanted Hills Elementary SchoolGrades: K-5Distance: 1.9 mi
- 8/10Mountain View Middle SchoolGrades: 6-8Distance: 2.4 mi
- 7/10V Sue Cleveland High SchoolGrades: 9-12Distance: 3 mi
Schools provided by the listing agent
- High: V. Sue Cleveland
Source: SWMLS. This data may not be complete. We recommend contacting the local school district to confirm school assignments for this home.
Get a cash offer in 3 minutes
Find out how much your home could sell for in as little as 3 minutes with a no-obligation cash offer.
Estimated market value$413,400
Get a cash offer in 3 minutes
Find out how much your home could sell for in as little as 3 minutes with a no-obligation cash offer.
Estimated market value
$413,400

