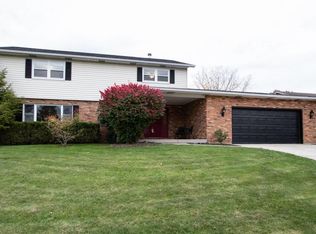Glamorous curb appeal on this well appointed ranch in Olympic Hills. Entertaining floorplan for both the formal and casual life style. Enter into a long entry hall leading the way to a formal livingroom and diningroom. Oversized eat-in kichen with plenty of storage space with 2 pantry closets. Abundant counter space to work on in the fully furnished kitchen. Main level is completed with a graciously sized main suite, 2 secondary bedrooms and a full bath. Added living space can be found in the full finished walk-out basement. Full brick woodburning fireplace is the focal point in the handsome room. Lower level also has an unfinished area, 14x15 workshop & half bath. Outdoor living at its finest! Lush landscaped islands accessorize the backyard. Multi-level decking overlooking the green space. This home is a real "gem"!
This property is off market, which means it's not currently listed for sale or rent on Zillow. This may be different from what's available on other websites or public sources.

