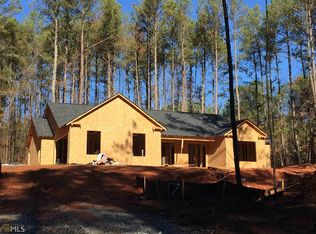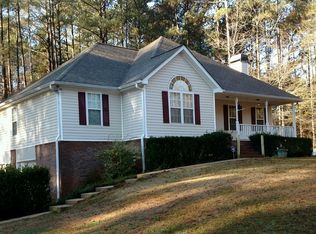3 BR, 2 Bath, 1668 sq ft, Ranch (step-less) home on almost 4 acres. This home has been completely updated!!! ALL NEW: granite counter-tops, back-splash, interior and exterior paint, garage door opener, blinds, tile floors, carpet, sod, driveway, lighting, door knobs, hinges, door-pulls, fire-place tiles and surround, trim, landscape, front gutters, thermostat, dishwasher, stove, vent-hood, ceiling fans, and chandeliers. Wow! The roof is appox 6-7 years old, HVAC approx 2 years old. Water-heater approx 1 year old. Peaceful front-porch with swing, fenced back yard, shed, large pantry, walk-in master closet, double-vanity, large laundry room, basketball goal, and dog pen/chicken coupe! No subdivision/no covenants. There's nothing left to do but move in! :) 3 miles from downtown Senoia.
This property is off market, which means it's not currently listed for sale or rent on Zillow. This may be different from what's available on other websites or public sources.

