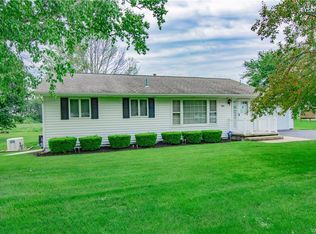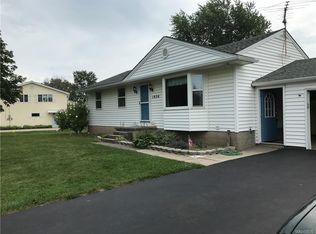Closed
$288,000
1936 Saunders Settlement Rd, Niagara Falls, NY 14304
3beds
1,404sqft
Single Family Residence
Built in 1960
0.41 Acres Lot
$311,200 Zestimate®
$205/sqft
$1,955 Estimated rent
Home value
$311,200
$296,000 - $327,000
$1,955/mo
Zestimate® history
Loading...
Owner options
Explore your selling options
What's special
Welcome HOME ~ Discover modern comfort in this three-bedroom, one-and-a-half-bath split-level home. Walking in you'll see a stunning brick fireplace as the focal point, adding warmth and charm. Renovated to perfection, it boasts a stylish interior with numerous updates. Enjoy the spacious layout and contemporary design. Just off the dining area, the sliding glass door invites you to enjoy the outdoor space on the covered deck or concrete patio catching the warm summer rays. Close to all shopping and amenities. Don’t miss out on this opportunity to make this home your very own!
Zillow last checked: 8 hours ago
Listing updated: May 10, 2024 at 07:14am
Listed by:
Mary C O'Brien 716-998-9332,
KenDev Realty
Bought with:
Mary Lucchetti, 10401315302
Keller Williams Realty WNY
Source: NYSAMLSs,MLS#: B1523941 Originating MLS: Buffalo
Originating MLS: Buffalo
Facts & features
Interior
Bedrooms & bathrooms
- Bedrooms: 3
- Bathrooms: 2
- Full bathrooms: 1
- 1/2 bathrooms: 1
Bedroom 1
- Level: Second
- Dimensions: 14.00 x 12.00
Bedroom 1
- Level: Second
- Dimensions: 14.00 x 12.00
Bedroom 2
- Level: Second
- Dimensions: 15.00 x 11.00
Bedroom 2
- Level: Second
- Dimensions: 15.00 x 11.00
Bedroom 3
- Level: Second
- Dimensions: 11.00 x 11.00
Bedroom 3
- Level: Second
- Dimensions: 11.00 x 11.00
Dining room
- Level: First
- Dimensions: 12.00 x 10.00
Dining room
- Level: First
- Dimensions: 12.00 x 10.00
Family room
- Level: Basement
- Dimensions: 25.00 x 11.00
Family room
- Level: Basement
- Dimensions: 25.00 x 11.00
Kitchen
- Level: First
- Dimensions: 10.00 x 8.00
Kitchen
- Level: First
- Dimensions: 10.00 x 8.00
Living room
- Level: First
- Dimensions: 14.00 x 17.00
Living room
- Level: First
- Dimensions: 14.00 x 17.00
Heating
- Gas, Zoned, Hot Water
Cooling
- Zoned, Wall Unit(s)
Appliances
- Included: Built-In Range, Built-In Oven, Dishwasher, Electric Cooktop, Gas Water Heater, Refrigerator
Features
- Separate/Formal Living Room, Living/Dining Room, Sliding Glass Door(s)
- Flooring: Hardwood, Luxury Vinyl, Varies
- Doors: Sliding Doors
- Basement: Partial
- Number of fireplaces: 1
Interior area
- Total structure area: 1,404
- Total interior livable area: 1,404 sqft
Property
Parking
- Total spaces: 1.5
- Parking features: Attached, Garage, Driveway, Garage Door Opener
- Attached garage spaces: 1.5
Features
- Levels: One
- Stories: 1
- Patio & porch: Deck, Patio
- Exterior features: Awning(s), Concrete Driveway, Deck, Fully Fenced, Patio
- Fencing: Full
Lot
- Size: 0.41 Acres
- Dimensions: 108 x 167
- Features: Agricultural, Rectangular, Rectangular Lot
Details
- Parcel number: 2924891320070001017000
- Special conditions: Standard
- Other equipment: Generator
Construction
Type & style
- Home type: SingleFamily
- Architectural style: Split Level
- Property subtype: Single Family Residence
Materials
- Vinyl Siding, Copper Plumbing
- Foundation: Block
- Roof: Asphalt
Condition
- Resale
- Year built: 1960
Utilities & green energy
- Electric: Circuit Breakers
- Sewer: Septic Tank
- Water: Connected, Public
- Utilities for property: Cable Available, High Speed Internet Available, Water Connected
Community & neighborhood
Location
- Region: Niagara Falls
- Subdivision: Holland Land Co
Other
Other facts
- Listing terms: Cash,Conventional,FHA,VA Loan
Price history
| Date | Event | Price |
|---|---|---|
| 5/9/2024 | Sold | $288,000+7.1%$205/sqft |
Source: | ||
| 3/8/2024 | Pending sale | $269,000$192/sqft |
Source: | ||
| 3/3/2024 | Listed for sale | $269,000+41.6%$192/sqft |
Source: | ||
| 2/7/2020 | Sold | $190,000+11.8%$135/sqft |
Source: | ||
| 12/2/2019 | Pending sale | $170,000$121/sqft |
Source: Howard Hanna - Crossroads #B1237629 Report a problem | ||
Public tax history
| Year | Property taxes | Tax assessment |
|---|---|---|
| 2024 | -- | $100,300 |
| 2023 | -- | $100,300 |
| 2022 | -- | $100,300 |
Find assessor info on the county website
Neighborhood: 14304
Nearby schools
GreatSchools rating
- 7/10West Street Elementary SchoolGrades: K-5Distance: 2.8 mi
- 6/10Edward Town Middle SchoolGrades: 6-8Distance: 1.3 mi
- 6/10Niagara Wheatfield Senior High SchoolGrades: 9-12Distance: 1.3 mi
Schools provided by the listing agent
- Elementary: West Street Elementary
- Middle: Edward Town Middle
- High: Niagara-Wheatfield Senior High
- District: Niagara Wheatfield
Source: NYSAMLSs. This data may not be complete. We recommend contacting the local school district to confirm school assignments for this home.

